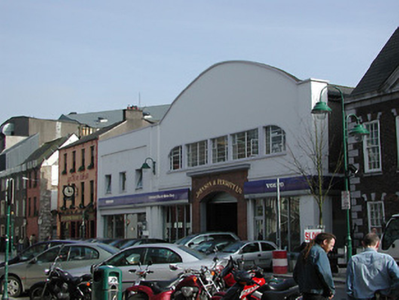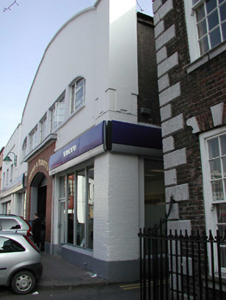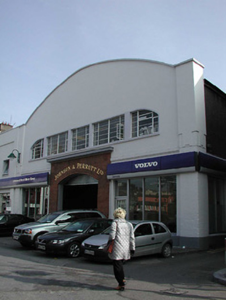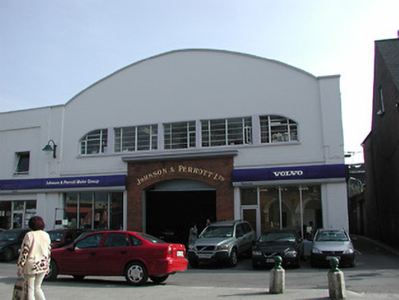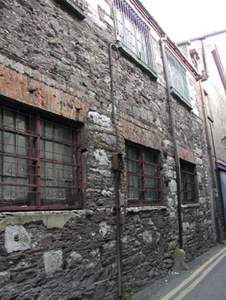Survey Data
Reg No
20512876
Rating
Regional
Categories of Special Interest
Architectural
Original Use
Shop/retail outlet
In Use As
Shop/retail outlet
Date
1945 - 1955
Coordinates
167516, 71954
Date Recorded
13/10/1995
Date Updated
--/--/--
Description
Terraced three-bay double-height garage, built c. 1950, having three-bay two-storey extension to the east and incorporating remains of warehouse, c. 1880 to the south. Pitched corrugated-iron roofs with curved parapet. Rendered walls to upper floors with render platbands, and having brick to ground floor. Metal casement windows with continuous sill and raised render surround to upper floor. Replacement fixed windows and doors to ground floor.
Appraisal
This building is an interesting example of the form and style of buildings which were built throughout Ireland during the rise of the motor car industry in Ireland. Constructed in the mid twentieth century, this garage is representative of architectural design and theory of that time. The building is a well designed addition to the streetscape, and retains it's original form and function. The façade of this garage is enhanced by the retention of the metal casement windows and decorative render detail.

