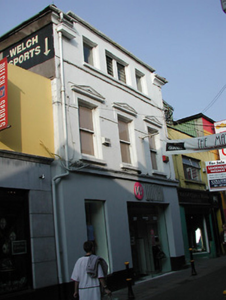Survey Data
Reg No
20512918
Rating
Regional
Categories of Special Interest
Architectural
Original Use
Office
In Use As
Shop/retail outlet
Date
1900 - 1920
Coordinates
167797, 71908
Date Recorded
17/10/1995
Date Updated
--/--/--
Description
Terraced three-bay three-storey commercial building, built c. 1910. Hipped slate roof with stepped parapet and moulded eaves course. Rendered walls with pediments and continuous label mouldings to first floor openings, and having moulded string course between ground and first floors. Fixed window and glazed doors to altered ground floor openings. Timber sash windows to first floor. Fixed and louvred windows to second floor.
Appraisal
Though now altered to the ground floor, the upper levels of this building retain many interesting features and materials, such as the decorative render detail and the timber sash windows. The building is of apparent architectural form, and retains architectural features such as the pediment details, stepped parapet and broken eaves course, which contrast with the plainer form of the facades in the streetscape .

