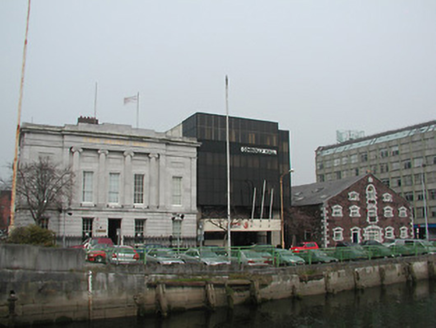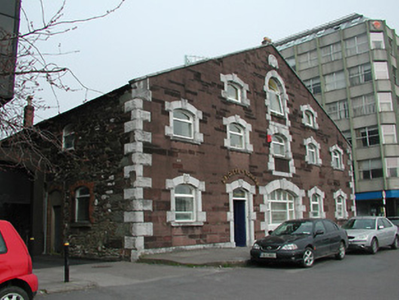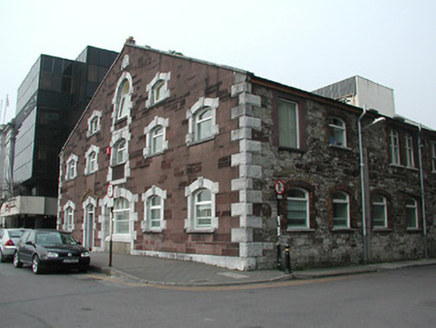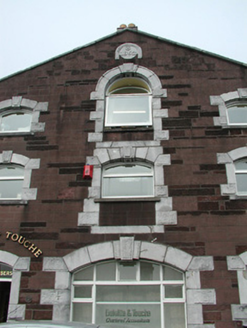Survey Data
Reg No
20512961
Rating
Regional
Categories of Special Interest
Architectural, Artistic
Original Use
Mill (water)
In Use As
Office
Date
1845 - 1855
Coordinates
167949, 71848
Date Recorded
23/10/1995
Date Updated
--/--/--
Description
Detached gable-fronted five-bay three-storey former flour mill, dated 1852, with former central loading doors to upper floors and blocked integral carriage arch to ground floor. Pitched tiled roof having brick chimney stacks and late twentieth century roof lights. Snecked sandstone walls to front elevation with rusticated limestone quoins and plinth, and having limestone date plaque. Remaining elevations are of coursed rubble sandstone and limestone with some sections rendered. Segmental-arched openings to all elevations having either rusticated limestone or brick dressings. Some original timber windows and sheeted timber doors retained. Eight-bay section to Connell Street converted to use as church with apartments over, c.1995, having dormer windows inserted. Rear elevation to Oliver Plunkett Street Lower incorporates loading doors and integral carriage arch as to front elevation. Significant interior elements including cast iron columns, limestone flags and timber load-bearing floors retained to much of building. Building now in multiple ownership.
Appraisal
The scale and form of this former flour mill make a positive contribution to the streetscape. Built in 1852 as Furlong’s Mill the building was refitted in 1874 when the original steam plant was replaced by the roller process. The red sandstone and grey limestone utilised in the construction of the building are characteristic of Cork industrial architecture and add colour and textural interest to the building. This former mill is a rare reminder of the industrial character associated with this part of the city in the nineteenth and early twentieth centuries.







