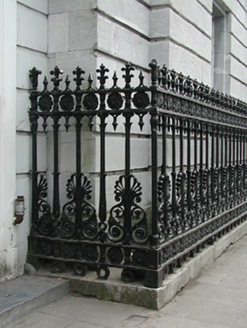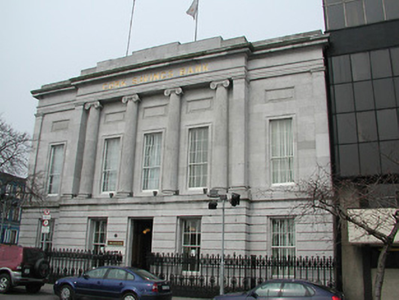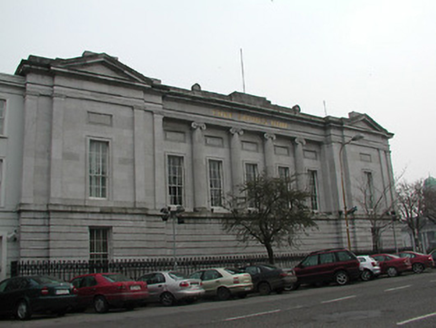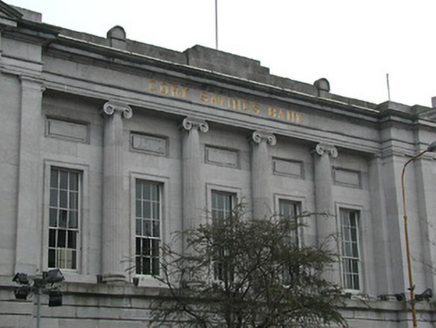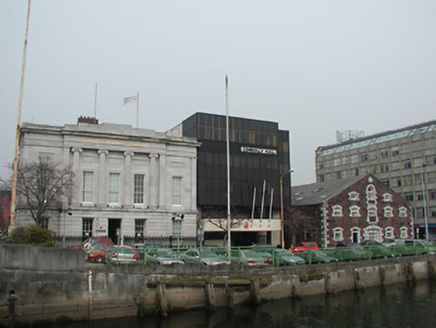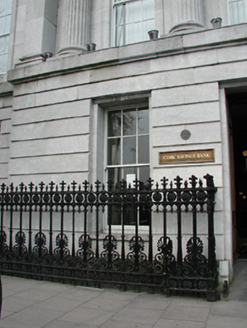Survey Data
Reg No
20512968
Rating
Regional
Categories of Special Interest
Architectural, Artistic, Social
Original Use
Bank/financial institution
In Use As
Bank/financial institution
Date
1830 - 1840
Coordinates
167922, 71815
Date Recorded
23/10/1995
Date Updated
--/--/--
Description
Corner-sited end-of-terrace five-bay two-storey neo-Classical style bank, built 1835, with central breakfront. Hipped and pitched slate roof with ashlar limestone stepped parapet. Ashlar limestone walls with channelled render to ground floor, string course between floors, moulded entablature below eaves course, engaged fluted Ionic columns to breakfront, and having engaged pilasters to end bays. Timber sash windows and timber panelled door. Cast-iron railings to site. Retaining interior fixtures and fittings.
Appraisal
Designed by architects T. and K. Deane in 1839, this purpose-built bank is of apparent architectural form and design. Located on a corner site overlooking the south channel of the river Lee, this building occupies a prominent position in the urban landscape. The building retains many interesting features and materials, such as the timber sash windows, cast-iron railings, and the carved and ashlar limestone which were was clearly executed by skilled craftsmen
