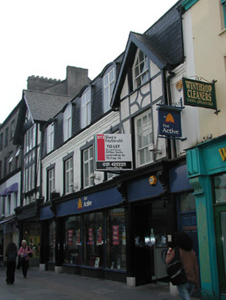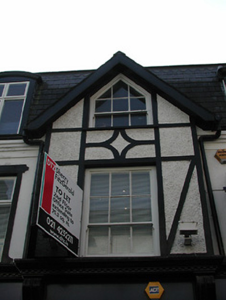Survey Data
Reg No
20513066
Rating
Regional
Categories of Special Interest
Architectural
Original Use
Office
In Use As
Bank/financial institution
Date
1930 - 1940
Coordinates
167640, 71838
Date Recorded
05/04/2003
Date Updated
--/--/--
Description
Terraced five-bay three-storey commercial building, built c. 1935, projecting gabled bay to the north end of the façade. Now in use as bank. Mansard slate roof with round-headed dormer windows. Rendered walls to first floor with raised render surrounds to openings and having moulded render eaves course. Roughcast rendered walls to gabled bay with decorative render platbands. Original timber sash windows to gabled bay and replacement timber casement windows to upper floors. Timber shopfront to ground floor with fixed timber windows.
Appraisal
The scale and form of this building make a notable and positive contribution to the streetscape. The irregular façade of the building, with the gabled northern bay, mansard roof and round-headed dormers, is of apparent architectural form and design. The building is articulated by the variety of render finishes and is enhanced by the retention of interesting features and materials, such as the timber sash windows and slate roof.



