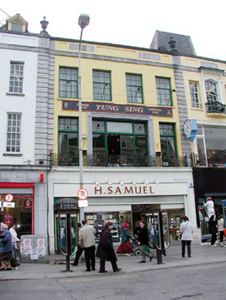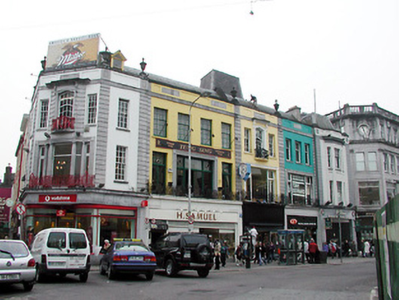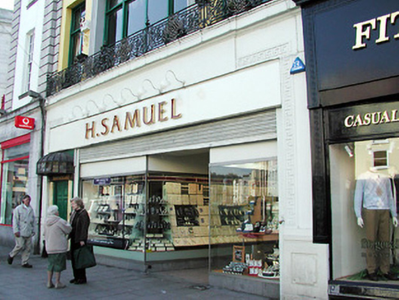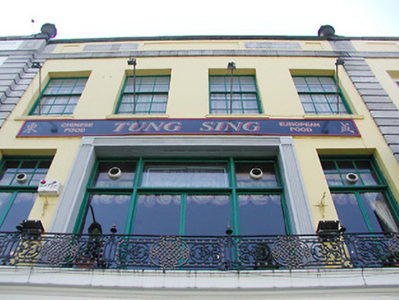Survey Data
Reg No
20513073
Rating
Regional
Categories of Special Interest
Architectural, Artistic
Original Use
Shop/retail outlet
In Use As
Shop/retail outlet
Date
1920 - 1930
Coordinates
167620, 71871
Date Recorded
05/04/2003
Date Updated
--/--/--
Description
Terraced four-bay three-storey commercial building, built c. 1925, with retail outlet to ground floor and restaurant to upper floors. Pitched slate roof with rendered parapet having limestone panels, copings and urns. Rendered walls to upper floors with ashlar limestone quoins, eaves course, and surround to first floor central opening. Ashlar limestone walls to ground floor with string course between ground and first floors, and having carved fret surround to opening. Timber sash windows with moulded limestone sills to second floor, and timber casement window to first floor having wrought-iron balcony. Shopfront refitted to ground floor, c. 1990.
Appraisal
Built as part of a terrace with the adjoining four buildings to the east and west, this terrace forms an interesting early twentieth-century piece in the urban landscape. The scale and form of this terrace make a notable and positive contribution to the streetscape. Though designed and constructed as a single piece with breakfront end bays, each building in the terrace is of different form and design. This building retains many interesting features and materials, such as the slate roof, timber windows, carved and ashlar limestone details and the wrought-iron balcony.







