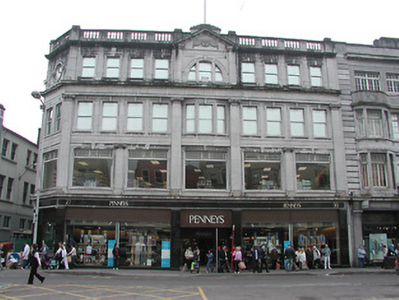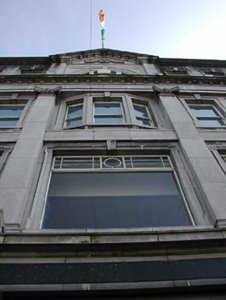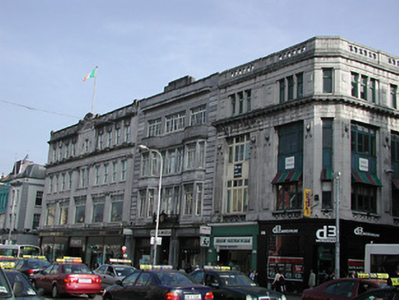Survey Data
Reg No
20513081
Rating
Regional
Categories of Special Interest
Architectural, Artistic
Previous Name
Robertson Ledlie Ferguson and Company
Original Use
Shop/retail outlet
In Use As
Shop/retail outlet
Date
1920 - 1930
Coordinates
167587, 71851
Date Recorded
21/03/2003
Date Updated
--/--/--
Description
Corner-sited end-of-terrace five-bay four-storey neo-Classical style retail outlet, built 1924-26, with a chamfered corner to the north-east. Hipped slate roof with carved limestone balustraded parapet and pediment. Ashlar limestone walls to upper floors with single- and double-height Ionic pilasters, eaves course, string courses, and having clock to chamfered corner. Polished granite to ground floor. Square-headed openings to second and third floors, with Diocletian window to third floor, having timber sash windows. Fixed windows to ground and first floors. Replacement paired glazed doors. Retaining some interior features, such as cast-iron Composite columns supporting a coffered ceiling, cast-iron Doric columns and some joinery.
Appraisal
This purpose-built department store is of apparent architectural form and design, and makes a notable and positive addition to the streetscape. Formerly the Munster Arcade, the building was designed by Robert Walker for Robertson Leslie Ferguson, following the burning of the previous Munster Arcade on this site in 1920. The building retains many interesting features and materials, such as the ashlar limestone, carved limestone details, timber sash windows, and some interior features. The building forms part of an interesting group with several buildings to the east and west along St. Patrick's Street, built in the first part of the twentieth century, following the destruction of this part of the city by fire in 1920.





