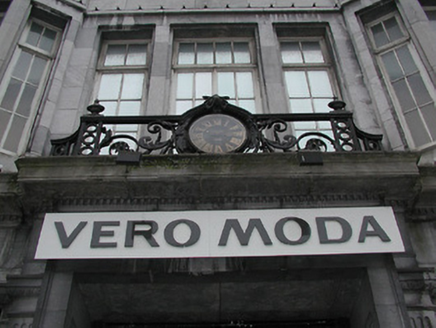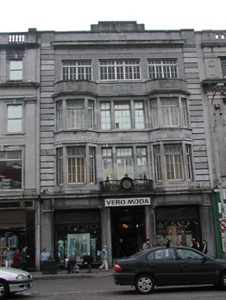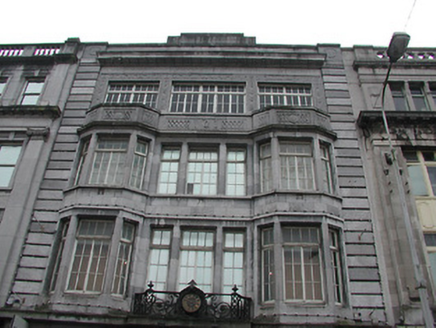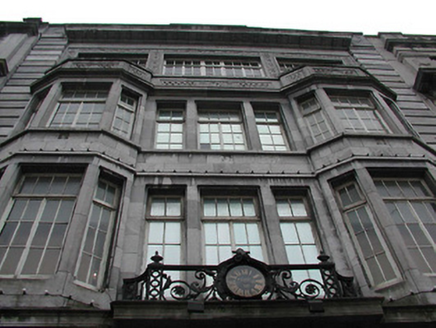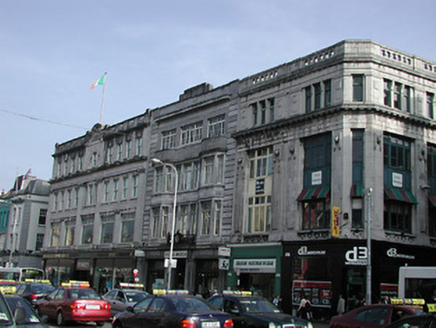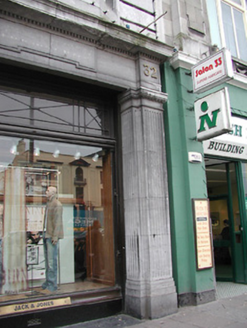Survey Data
Reg No
20513082
Rating
Regional
Categories of Special Interest
Architectural, Artistic, Technical
Previous Name
William Egan and Sons
Original Use
Shop/retail outlet
In Use As
Shop/retail outlet
Date
1920 - 1925
Coordinates
167570, 71844
Date Recorded
21/03/2003
Date Updated
--/--/--
Description
Terraced three-bay four-storey retail outlet, built 1924, having projecting bay windows flanking central bay to first and second floors. Ashlar limestone parapet with stepped central block and projecting eaves course. Ashlar limestone walls with quoins, continuous sills, and having carved Celtic motifs to third floor. Ashlar limestone and carved Doric shopfront to ground floor, with replacement fixed windows and glazed doors, having wrought-iron balcony above. Metal casement windows to upper floors. Retaining some interior features.
Appraisal
Designed by architects O'Connor and Flynn, this building retains many interesting features and materials, such as the ashlar limestone, carved limestone details, metal windows, and some interior features. It is interesting to note the use of the carved Celtic motifs which embellish the façade of the building, and are representative of the expression of cultural identity in the early years of the state. The building forms part of an interesting group with several buildings to the east and west along St. Patrick's Street, built in the first part of the twentieth century, following the destruction of this part of the city by fire in 1920.
