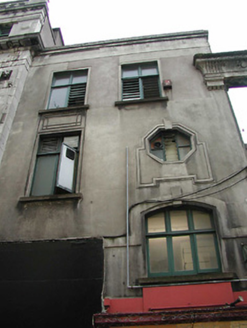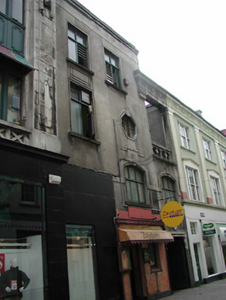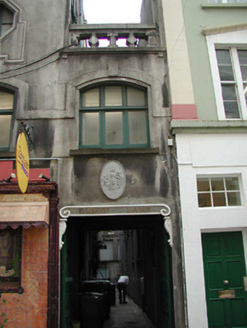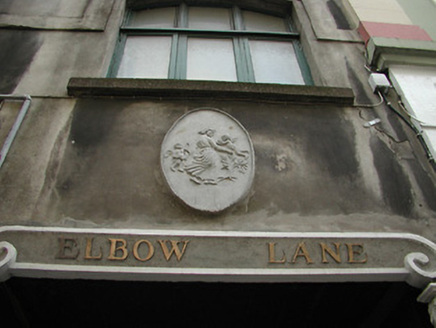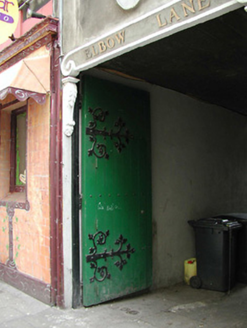Survey Data
Reg No
20513085
Rating
Regional
Categories of Special Interest
Architectural, Artistic
Original Use
Office
In Use As
Restaurant
Date
1920 - 1930
Coordinates
167558, 71831
Date Recorded
11/03/2003
Date Updated
--/--/--
Description
Terraced two-bay four-storey commercial building, built c. 1925, with single-bay two-storey block incorporating carriage arch to the south. Flat roof with rendered parapet, and having balustrade to southern bay. Rendered walls with incised render surrounds to window openings, and having decorative frieze over carriage arch. Render consoles, fascia, lettering and plaque to carriage arch, with pair of timber doors having wrought-iron hinges. Segmental-arched openings to first floor, square-headed opening and hexagonal opening to second floor, and square-headed openings to third floor. Timber casement windows.
Appraisal
This unusual building makes a positive contribution to the streetscape, and contrasts with the more regular facades to the along the street. The decorative detailing of the carriage arch is a particularly notable feature, enhanced by the retention of the timber matchboard doors and the decorative wrought-iron hinges.
