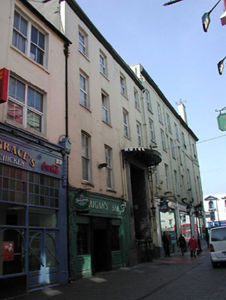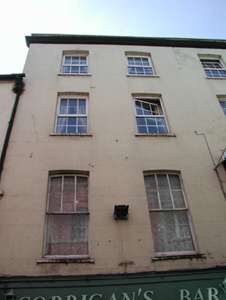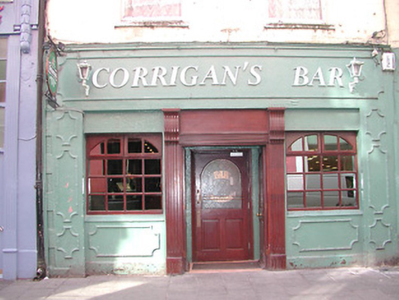Survey Data
Reg No
20513089
Rating
Regional
Categories of Special Interest
Architectural
Original Use
House
In Use As
Public house
Date
1810 - 1830
Coordinates
167548, 71808
Date Recorded
24/03/2003
Date Updated
--/--/--
Description
Terraced two-bay four-storey former house, built c. 1820, as a pair with the adjoining former house to the north. Now in use as public house. Pitched roof with moulded eaves cornice. Rendered walls with decorative render panels to ground floor. Timber sash windows to first floor, with replacement uPVC windows to second and third floors. Timber glazed door, door surround and timber windows to ground floor.
Appraisal
Built as a pair with the adjoining former house to the north, they make a notable and positive contribution to the streetscape, due their scale and form. Though many interesting features and materials have been replaced, the façade is enlivened by the segmental-arched openings and timber sash windows





