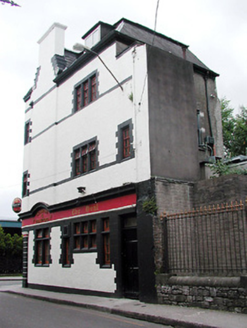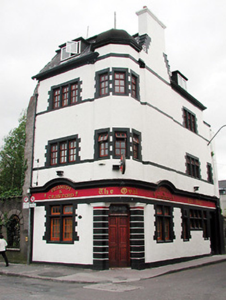Survey Data
Reg No
20514006
Rating
Regional
Categories of Special Interest
Architectural, Artistic
Original Use
Public house
In Use As
Public house
Date
1915 - 1920
Coordinates
167240, 71671
Date Recorded
31/05/1994
Date Updated
--/--/--
Description
Three-storey building public house with attic , built 1918, in Arts and Crafts style having a re-entrant corner with two-storey polygonal turret detail over; in use as public house with residential accommodation over. Slate hipped roof with flat top, flat roofed dormers, domical vaulted roof to turret. Side elevation having a crowstepped rendered chimney stack on the roofline, and a separate entrance to the upper floors. Small paned timber casement windows to the first and second floors, with a side hung casement dormer window in the attic of each elevation.
Appraisal
Distinctive and unusual public house on a prominent corner site. Apart from features such as its corner entrance, and crowstepped chimney stack, its vicinity to the old City Walls adds to the building's significance.



