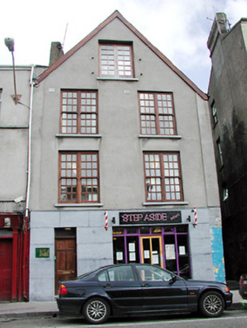Survey Data
Reg No
20514012
Rating
Regional
Categories of Special Interest
Architectural
Original Use
House
In Use As
Shop/retail outlet
Date
1730 - 1750
Coordinates
167256, 71627
Date Recorded
07/06/2002
Date Updated
--/--/--
Description
Terraced two-bay four-storey gable-fronted house, c. 1740. Refurbished c. 2000. Barbers to ground floor, offices to upper floor. Steeply pitched slate roof. Large glazed opening to ground floor incorporating entrance door, with modern shop sign overhead. Separate side entrance to upper floors having square headed door opening with plain overlight. Replacement unpainted nine over nine timber sliding sash windows to upper floors. Unpainted timber fascia board. Unpainted cementitious render finish to the front façade, with limestone cladding to the ground floor. Snecked stonework with red brick quoins are apparent from the exposed side elevation.
Appraisal
This eighteenth-century building is characteristic in retaining its gable fronted roofline in area of the city where similar buildings have been altered to create a horizontal roofline. The style of its recent refurbishment, particularly the refenestration and the stone cladding, limits its contribution to the overall character of the streetscape.

