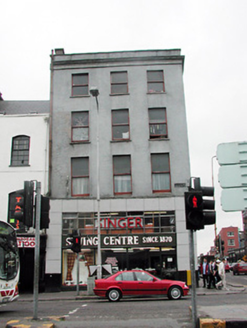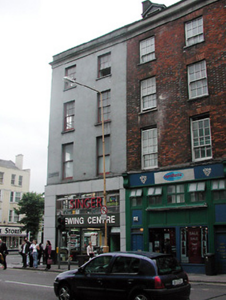Survey Data
Reg No
20514027
Rating
Regional
Categories of Special Interest
Architectural
Original Use
House
In Use As
Shop/retail outlet
Date
1820 - 1840
Coordinates
167312, 71784
Date Recorded
29/05/1994
Date Updated
--/--/--
Description
End-of-terrace two bay four storey late Georgian building, c. 1830, with three bay frontage to the Grand Parade. Slate hipped roof, rendered chimney stack. Ground floor with mezzanine level, remodelled c. 1975; retail outlet to ground floor with offices above. Painted render finish to upper floors, with moulded render cornice to parapet. Square headed openings to upper floors with stone cills, removed at first floor. Six over three, six over six and one over one timber sliding sash windows to upper floors on Washington Street elevation. One over one timber sliding sash windows to the Grand Parade elevation. Tiled effect to shopfront with aluminium fenestration to mezzanine and ground floor.
Appraisal
Late-Georgian end of terrace building on a prominent site. Retains its scale and proportions despite having been modified. Significant as part of a terrace and to the streetscape.



