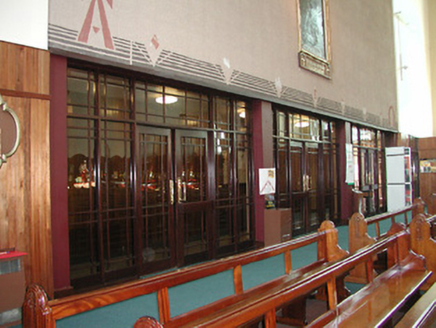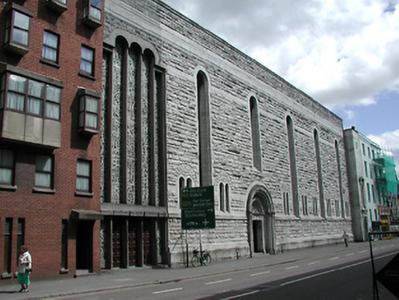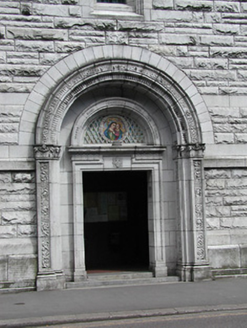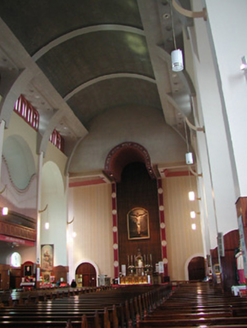Survey Data
Reg No
20514045
Rating
Regional
Categories of Special Interest
Architectural, Artistic, Social
Original Use
Church/chapel
In Use As
Church/chapel
Date
1930 - 1950
Coordinates
167268, 71813
Date Recorded
29/05/1994
Date Updated
--/--/--
Description
Terraced Church of St Augustine, c. 1940, with six-bay principal facade to street; west bay added, c. 1975. Copper-clad pitched roof, parapet wall. Coursed, rock-hewn limestone with ashlar detailing to the string courses, openings and plinth. The fenestration arrangement is of tall lancets alternated with small paired lancets at corresponding cill heights. The principal entrance at the south has an ordered entrance arch decorative limestone carving and, a mosaic tympanum and a square headed entrance opening. The later western bay has a five light window, the central three lights being arched, the outer two square headed, with five square headed openings below a limestone lintel. The east bay has a painted render finish and an aedicule with fluted pilasters and pediment. Coursed, rock-hewn limestone with ashlar detailing also on façade to St. Augustine Street.
Appraisal
Imposing modern church building, on the site of a former church, with an intact interior and significant as part of the overall streetscape of this part of the city.







