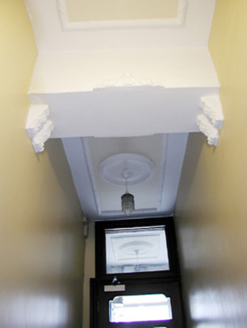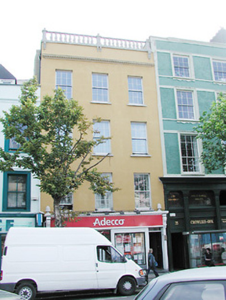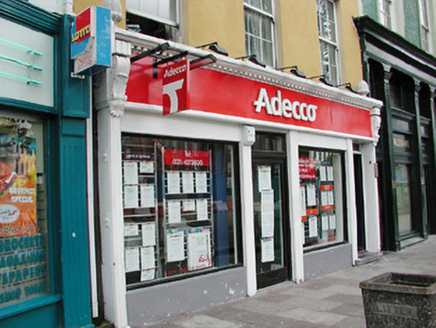Survey Data
Reg No
20514087
Rating
Regional
Categories of Special Interest
Architectural, Artistic
Original Use
House
In Use As
Office
Date
1840 - 1860
Coordinates
167387, 71680
Date Recorded
13/06/1994
Date Updated
--/--/--
Description
Terraced three-bay four-storey premises, c. 1850; in use as offices. Slate pitched roof, plain capping to parapet, rendered chimney stack, removed, c. 1995. Balustrade to roofline with consoles. Moulded cornice with dentils to parapet. Painted render finish to upper floors having square headed openings with cills. Windows are timber sliding sash six over six. Timber shopfront with scrolled consoles, cornice with dentils and acorn finials. Separate entrance to upper floors. Entrance openings and display windows are square headed, openings having plain overlights. Entrance hall to upper floor has decorative stucco elements including a moulded and bound stringcourse to ceiling panels having acanthus centrepieces.
Appraisal
Fine nineteenth century building retaining scale and form. Shopfront, though modified, appears virtually intact with several original decorative elements to the cornice and fascia. Internal hall to ground floor retains stucco cornice, centrepiece and brackets. Distinctive in its own right as well as being significant to the character of the streetscape.





