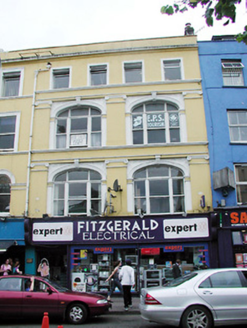Survey Data
Reg No
20514112
Rating
Regional
Categories of Special Interest
Architectural
Original Use
House
In Use As
Shop/retail outlet
Date
1850 - 1870
Coordinates
167311, 71760
Date Recorded
31/05/1994
Date Updated
--/--/--
Description
Terraced two-bay four-storey premises, c. 1860. Retail outlet to ground floor with office accommodation above. Slate pitched roof, rendered chimney stack, parapet wall to façade. Painted render finish to upper floors with moulded cornice to parapet. Ionic pilaster and cornice arrangement to first and second floors having a plain frieze, moulded extended cills, keystones and decorated spandrels to first and second floor arched openings. Square headed openings to third floor having plain surrounds. Timber sliding sash windows in tripartite arrangement with overlights to arched openings on first and second floors and replacement windows to third floor. Remodelled shopfront with separate entrance to upper floors.
Appraisal
Distinctive nineteenth-century terraced building retaining intact decorative stucco work, and fenestration arrangement, though the top floor windows have been replaced. Significant for its scale and proportions as well as its decorative features, and its contribution both to the terrace and to the character of this part of the city.

