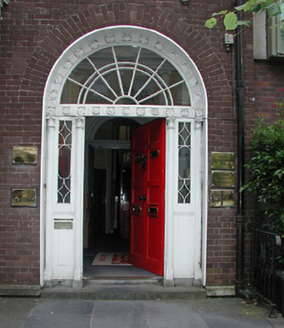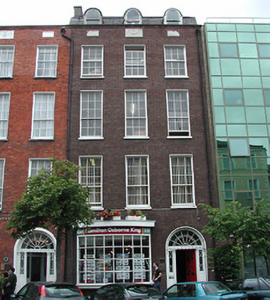Survey Data
Reg No
20514204
Rating
Regional
Categories of Special Interest
Architectural, Artistic
Original Use
House
In Use As
Office
Date
1790 - 1810
Coordinates
167704, 71673
Date Recorded
12/07/1994
Date Updated
--/--/--
Description
Terraced three-bay four-storey Georgian house, c. 1800, with attic converted to studio, c. 1870; annexe to rear and much altered, in use as offices. Slate mansard roof with three barrel roofed dormers to front elevation, c. 1870, parapet with plain coping. Brick façade, rebuilt c. 1985, with original limestone plaques with festoon motif built into new façade, retaining six over six, and nine over six timber sliding sash windows, projecting bow to ground floor and original round headed door opening with timber panelled entrance door, fanlight and doorcase with fluted composite pilasters; frieze and archivolt decorated with alternating rosettes and fluting; street frontage.
Appraisal
One of a group of Georgian buildings, all retaining much original external fabric, and similar scale and massing. Significant for its interior rating, and the surrounding streetscape.



