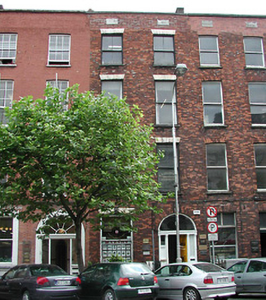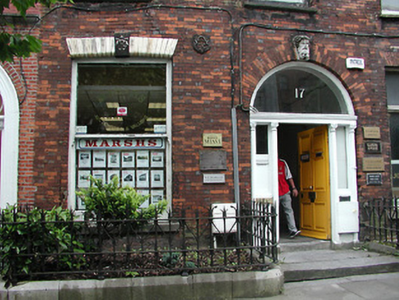Survey Data
Reg No
20514210
Rating
Regional
Categories of Special Interest
Architectural
Original Use
House
In Use As
Office
Date
1790 - 1830
Coordinates
167653, 71651
Date Recorded
25/04/1997
Date Updated
--/--/--
Description
Terraced two-bay four-storey Georgian house, c. 1810; one of a terrace of five; openings altered, c. 1890. Double pitched roof having parapet wall with stone coping. Red brick Flemish bond finish and limestone plaques to parapet, retaining glazed brick flat arches, limestone keystone to entrance with bearded mask, carved keystone to window with initials "W.R." and round headed door opening, with timber panelled entrance door, doorcase with fluted pilasters, plain fanlight and sidelights; street frontage with garden area to front with wrought iron railings on limestone plinth, and limestone steps.
Appraisal
Substantial Georgian house, now altered and modernised, although retaining some original external fabric. Significant as part of a terrace of five where scale and visual character remains intact.



