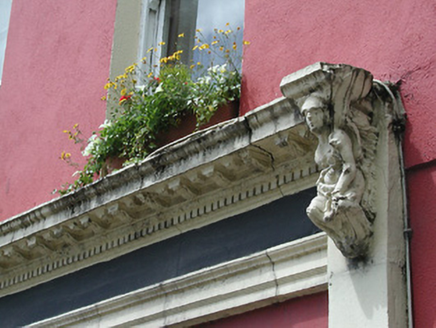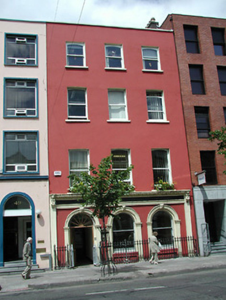Survey Data
Reg No
20514245
Rating
Regional
Categories of Special Interest
Architectural, Artistic
Original Use
House
In Use As
Office
Date
1790 - 1810
Coordinates
167453, 71635
Date Recorded
16/06/1994
Date Updated
--/--/--
Description
Terraced three-bay four-storey premises, c. 1800; with annexe to rear; ground floor enriched, c. 1880; in use as offices; refurbished, c. 1994. Roof reconstructed 1994, not visible from street, parapet wall to facade with render coping, rendered chimney stack. Painted render finish throughout. Upper floors having square headed openings with cills; windows are timber sliding sash one over one; the top sash having a camber headed pane. Entablature to ground floor having a moulded cornice and architrave, dentil and triglyph courses, plain frieze and caryatid consoles. Round headed openings to ground floor, display windows having moulded archivolts and plain pilasters, with carved head keystone detail. Windows are timber sliding sash one over one, the entrance opening having a modern segmental fanlight.
Appraisal
Distinctive Georgian building on this streetscape, retaining later decorative elements, such as the entablature to the ground floor, as well as its original sense of proportion and scale. Highly significant both in its own right and for its contribution to the character of this part of the city.



