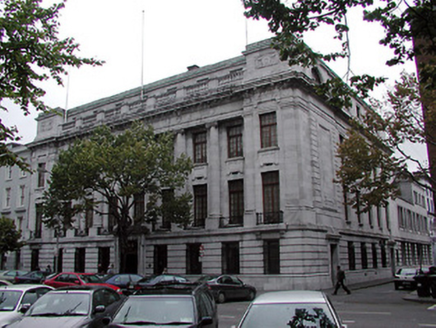Survey Data
Reg No
20514256
Rating
National
Categories of Special Interest
Architectural, Artistic, Technical
Original Use
Bank/financial institution
In Use As
Bank/financial institution
Date
1905 - 1915
Coordinates
167575, 71682
Date Recorded
19/06/1994
Date Updated
--/--/--
Description
End-of-terrace nine-bay three-storey bank building with attic premises, in an Edwardian/ Italianate style, built 1909-14, with giant order on rusticated base; former premises of Munster and Leinster Bank, now AIB regional offices. Local silver limestone façade; main façade upper floors articulated by giant order fluted Ionic columns; balustrade to attic storey, heavily moulded modillion cornice to eaves, limestone lettering and decoration to frieze. Ashlar apron panels at second floor. Side elevation having diocletion window to attic story and overall being plainer and having little articulation. Square headed openings with small paned timber casement windows, square headed door openings with double doors and plain overlights, cast iron window guards at ground floor and balconettes at first floor to main façade.
Appraisal
Distinctive and imposing bank building on a prominent site, in the main financial district of Cork. Characteristic for its use of high quality materials, as well as its utilisation of scale and proportion appropriate for the building function, emphasised by the use of giant order columns on the main façade. Significant in its own right as a fine example of an early twentieth century building, and also highly important to the streetscape and character of this part of the city.

