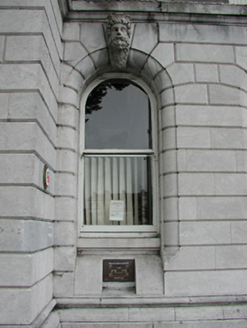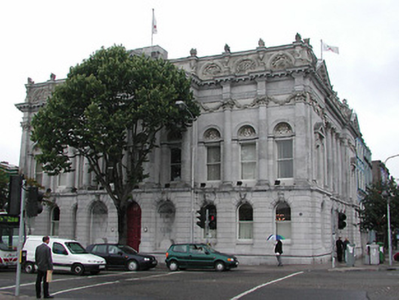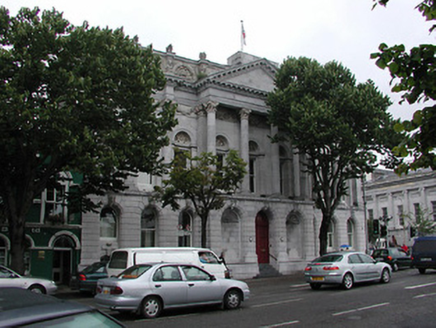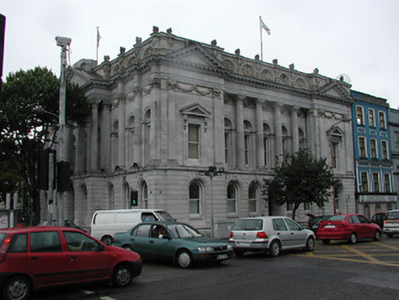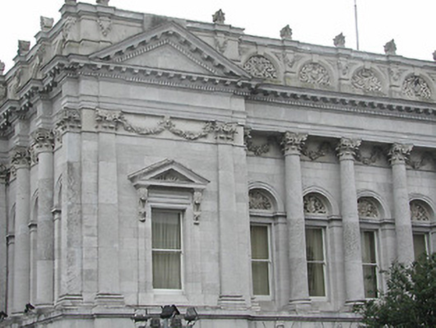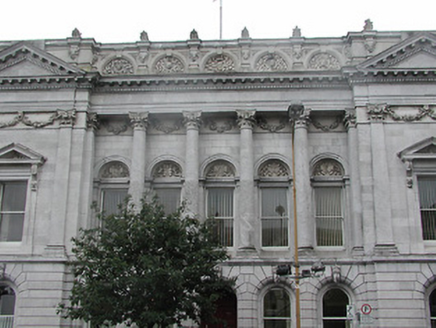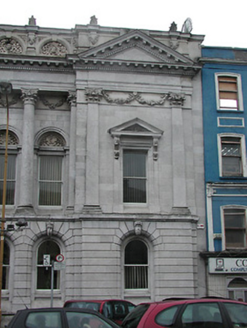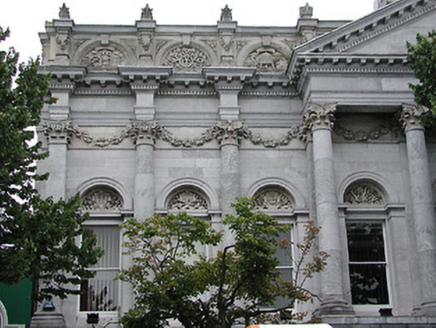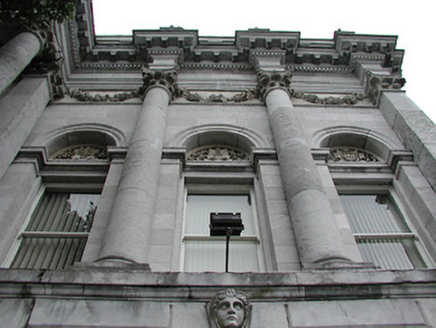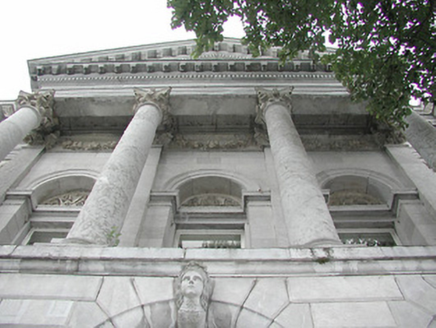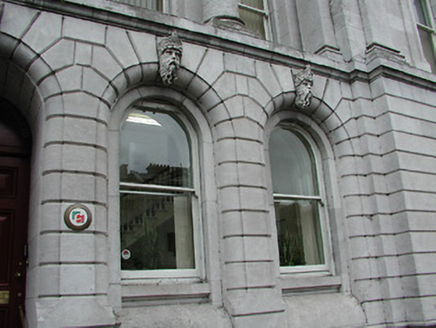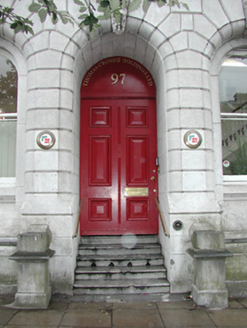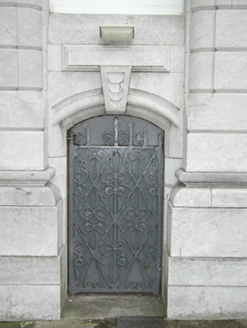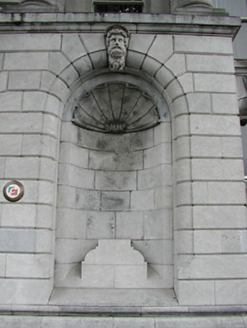Survey Data
Reg No
20514283
Rating
National
Categories of Special Interest
Architectural, Artistic, Technical
Original Use
Bank/financial institution
In Use As
Bank/financial institution
Date
1860 - 1870
Coordinates
167875, 71792
Date Recorded
05/07/1994
Date Updated
--/--/--
Description
End-of-terrace nine-bay two-storey with blind attic Victorian Renaissance-Revival style bank building, built 1865. Roof not visible for inspection. Solid parapet with arcaded niches having keystones and containing elaborate carvings, piers with swags and surmounted by antefixae. Fine dressed silver limestone finish, pedimented three-bay break front and piano nobile articulated by giant order Corinthian columns and solid parapet with arcaded niches having keystones and containing elaborate carvings, piers with swags and surmounted by antefixae, retaining timber sliding sash windows in square headed openings to first floor with carved limestone tympanums, round headed openings to ground floor with carved limestone keystones, pediments over side bays and limestone entrance steps to timber panelled double leaf door; formerly premises of Provincial Bank of Ireland, street frontage, on corner site at junction with Parnell Place.
Appraisal
One of the most magnificent buildings in Cork, the Victorian Renaissance-Revival style bank building, formerly the 'Provincial Bank of Ireland', was designed by W.G. Murray. Situated at the end of the South Mall, at the junction with Parnell Place, this substantial and well-maintained building retains much of its original fabric and is central to the character of the surrounding streetscape. Its prominent site at the end of the South Mall, opposite the Cork Savings Bank, designed by Thomas & Kearns Deane (1839) and with a clear view of the City Hall, makes this one of Cork's most important classical setpieces.
