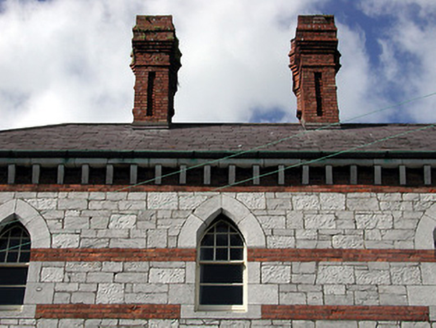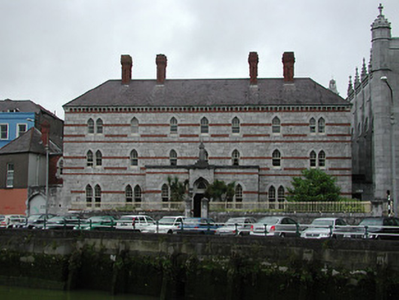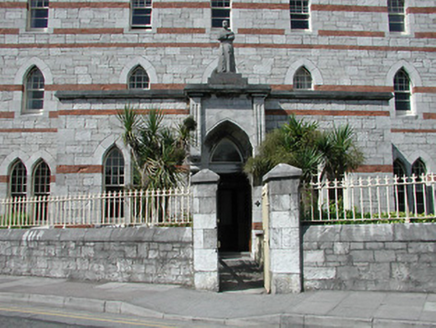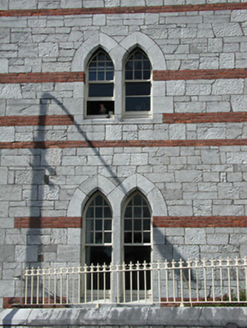Survey Data
Reg No
20514325
Rating
Regional
Categories of Special Interest
Architectural
Original Use
Monastery
In Use As
Monastery
Date
1880 - 1900
Coordinates
167612, 71565
Date Recorded
20/07/2002
Date Updated
--/--/--
Description
Semi-detached seven-bay three-storey monastery, c. 1888, with three-bay single-storey flat-roofed entrance projection, having slate hipped roof, brick chimney stacks with oversailing courses and moulded bricks, cast iron chamfered gutter, hoppers and downpipes and brick bellcote at rear, random limestone ashlar finish with brickwork to eaves and limestone brackets supporting gutter, limestone surrounds and cills, retaining timber sliding sash windows to pointed arched openings, recessed entrance with pointed arched fanlight over entrance door, projecting limestone hood above entrance surmounted by statue of monk with inscription "Presented by the Members/of The Third Order/1932", timber panelled double-leaf door and decorative iron bell-push; garden area to front with limestone wall and iron railings, limestone gate piers.
Appraisal
Substantial monastery building, retaining much original external fabric. Having prominent quay-side location and being clearly visible along this stretch of the river, building is very important to this part of the city. Design attributed to Robert Walker.







