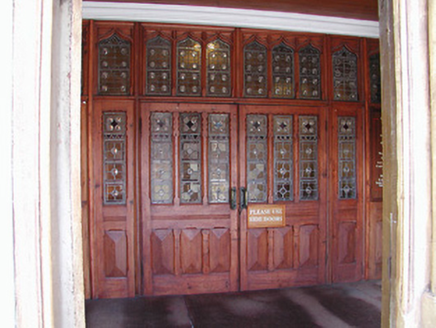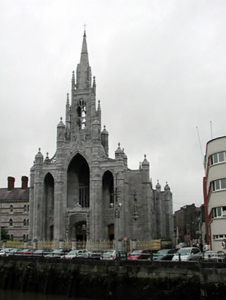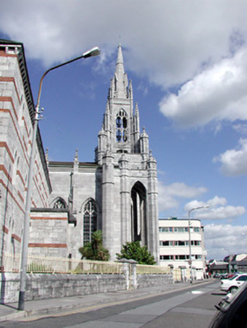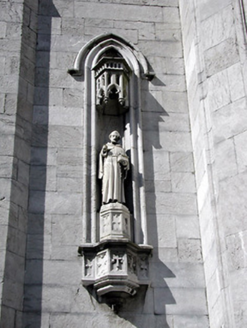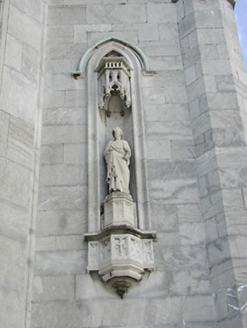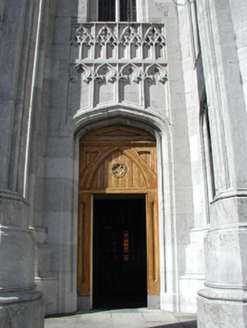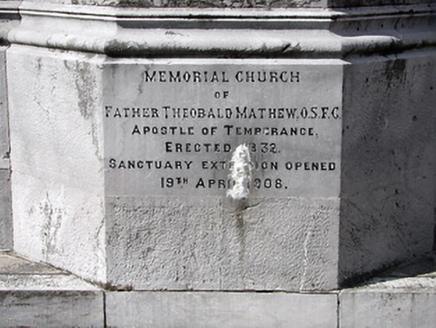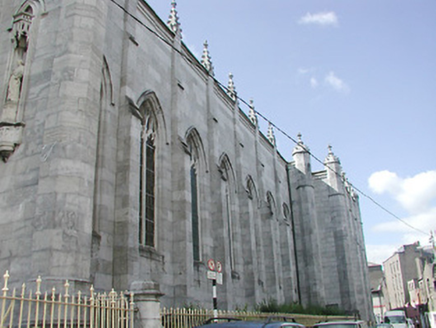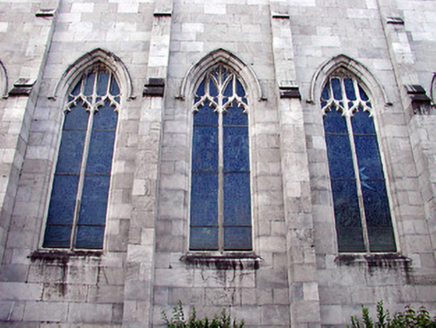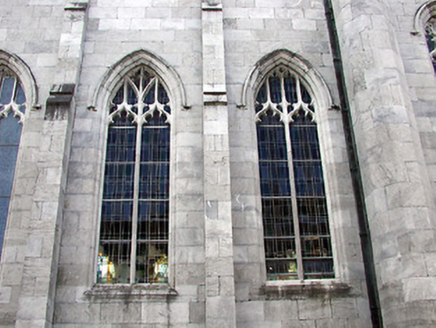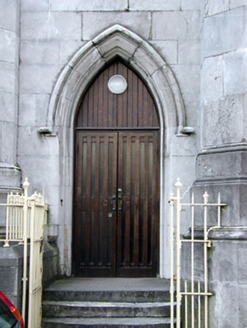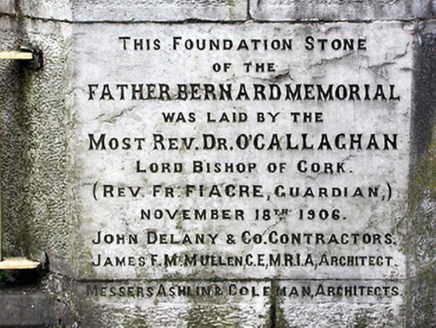Survey Data
Reg No
20514326
Rating
National
Categories of Special Interest
Architectural
Original Use
Church/chapel
In Use As
Church/chapel
Date
1830 - 1840
Coordinates
167638, 71568
Date Recorded
20/07/2002
Date Updated
--/--/--
Description
Regency Gothic-style Holy Trinity church, begun 1832; Gothic-Revival portico added, 1889; memorial chapel added, 1906, having slate pitched roof, copper roof vent to ridge and stone spire, dressed limestone finish with buttresses and carved pinnacles, Gothic arched windows with curvilinear cusped tracery and hood mouldings, four-centred arched doorway, hood moulding on corbels carved with masks, twinned doors with overpanels having quatrefoil glazed panels and three stained glass panels by Harry Clarke studios in east wall, other windows glazed with plain and coloured glass with undulating lead rods, c. 1960; low limestone boundary wall with iron railings and gates, car park area to rear.
Appraisal
Elegant Regency Gothic-style church with Gothic-Revival portico, having prominent quay-side location. It's site, on the river, being clearly visible to the surrounding area, has great importance to the city centre. This church also derives significance from it's original internal and external fabric, including the stained glass panels in the east wall by the Harry Clarke studios and the stained glass window memorial to Daniel O'Connell behind the high altar. Designed by George Richard Pain - Pain's original design now in R.I.B.A. collection.
