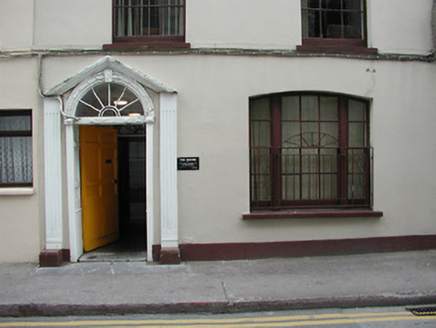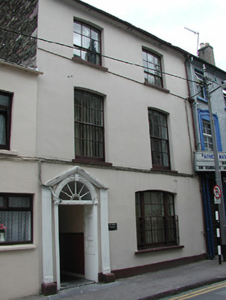Survey Data
Reg No
20514348
Rating
Regional
Categories of Special Interest
Architectural
Original Use
House
In Use As
Community centre
Date
1820 - 1840
Coordinates
167662, 71581
Date Recorded
20/07/2002
Date Updated
--/--/--
Description
Terraced two-bay three-storey with attic house, c. 1830; in use as community centre, having steeply pitched slate roof and cast iron gutter on iron brackets, painted render finish, plat band to first and second floor cill levels, random sandstone and limestone to gable, retaining timber sliding sash windows to second and first floors and tripartite timber sliding sash window to ground floor, pedimented door surround with fluted pilasters and keystone detail, sunburst fanlight and recessed door opening with timber panelled entrance door; street frontage with enclosed area to rear.
Appraisal
Early nineteenth-century building retaining much original external fabric including original doorcase. Last remaining example of its type in Father Mathew Street.



