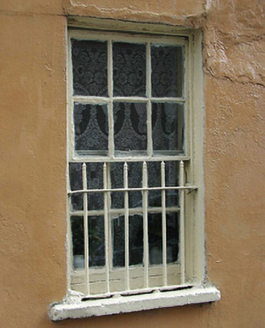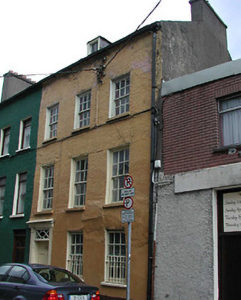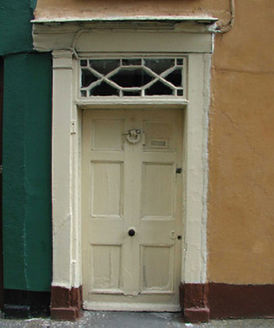Survey Data
Reg No
20514629
Rating
Regional
Categories of Special Interest
Architectural
Original Use
House
In Use As
House
Date
1820 - 1830
Coordinates
167386, 71471
Date Recorded
10/08/1994
Date Updated
--/--/--
Description
Terraced three-bay three-storey house, c. 1825, with annexe to rear. Pitched roof, rendered chimney stack, pitched roofed dormer to front elevation. Retaining cast iron window guards to ground floor, six over six timber sliding sash windows, square headed door opening with timber surround incorporating cornice with plain frieze pilasters, overlight with simple fretwork and original timber panelled entrance door; street frontage with small enclosed area to rear, one of a pair.
Appraisal
This house is the most intact example of this terrace, retaining much original external fabric, including the original doorcase, timber sliding sash windows and cast iron window guards. Of interest as part of composite terrace and as the setting for St. Nicholas's church.





