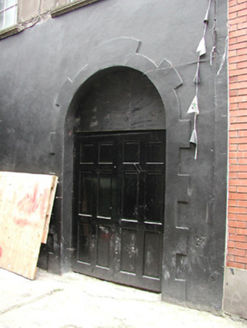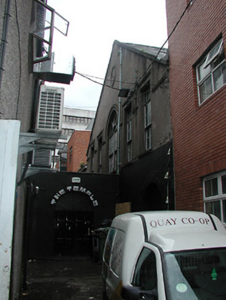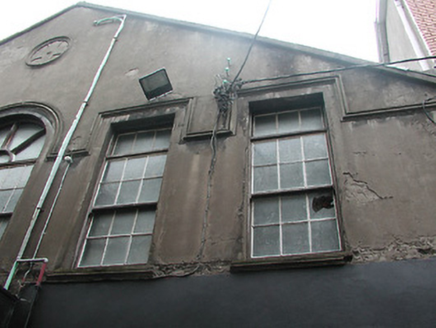Survey Data
Reg No
20514660
Rating
Regional
Categories of Special Interest
Architectural, Historical, Social
Original Use
Church/chapel
In Use As
Building misc
Date
1810 - 1830
Coordinates
167359, 71499
Date Recorded
10/08/1994
Date Updated
--/--/--
Description
Terraced two-storey gable-fronted premises, c. 1820; originally a Capuchin chapel, now in use as nightclub with single-storey flat-roofed link building. Plain render finish to upper floor, painted render to ground. Exposed rubble masonry where adjacent buildings have been demolished. Circular plaque to gable; square headed openings with moulded cills to first floor; except for central bay which has a round headed opening. Label hood moulding to first floor openings. Rounded headed entrance opening to ground floor, having Gibbs surround silhouette. Timber sliding sash six over six windows having horizontal glazing bars to square headed openings creating an overlight arrangement; segmental glazing bars to round headed opening.
Appraisal
Late Georgian building, retaining several of its characteristic features, despite extensive rebuilding to either side on the terrace. Significant in its own right but also to the streetscape.





