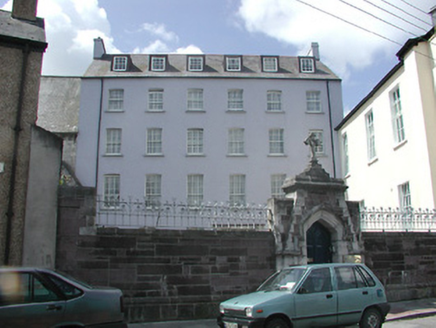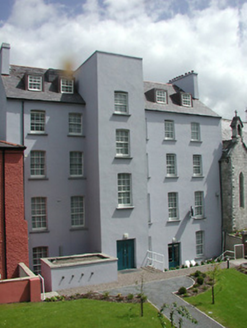Survey Data
Reg No
20514798
Rating
Regional
Categories of Special Interest
Architectural
Original Use
Convent/nunnery
In Use As
Convent/nunnery
Date
1810 - 1830
Coordinates
167554, 71301
Date Recorded
01/10/1994
Date Updated
--/--/--
Description
Six-bay four-storey convent building, c. 1820; having steeply pitched slate roof, flat roofed dormer extensions, painted brick chimney stacks, and painted render finish, retaining timber sliding sash windows in camber headed openings, round headed door opening to garden front with fanlight having simple tracery, and limestone surround with engaged Doric columns and blank tympanum to north elevation, hexagonal window to south elevation adjacent to door and painted stone cills; part of convent complex.
Appraisal
Although having alterations, this well maintained early nineteenth-century building has importance as part of the convent complex which includes buildings of a similar scale and massing, and which contribute to the overall character of the surrounding area.



