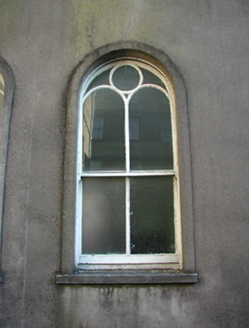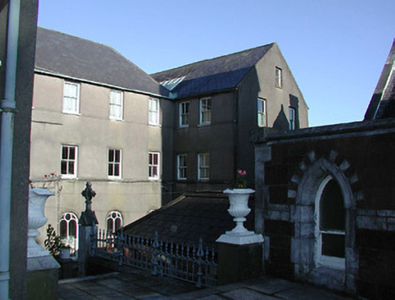Survey Data
Reg No
20514805
Rating
Regional
Categories of Special Interest
Architectural, Historical, Social
Original Use
Convent/nunnery
In Use As
Convent/nunnery
Date
1770 - 1785
Coordinates
167474, 71318
Date Recorded
01/10/1994
Date Updated
--/--/--
Description
Three-storey convent buildings, built 1775 and 1779, as extensions to main building, having slate pitched and hipped roofs, plain render finish with string courses to first and second floor cill levels, square headed openings to first and second floors retaining timber sliding sash windows, and round headed openings to ground floor with timber sliding sashes having trefoil detail to top sash, and limestone cills; part of convent complex, pointed-arch headed gateway with limestone reveals, double iron gate with over panel.
Appraisal
These Georgian convent buildings retain much original fabric and are important as part of overall convent complex. The future development of any of these buildings should be considered carefully.



