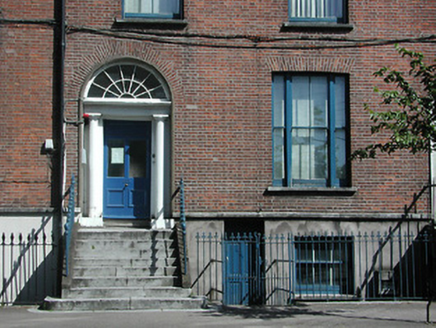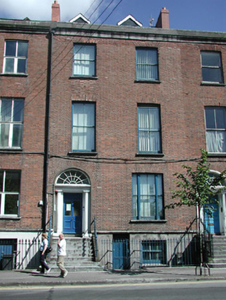Survey Data
Reg No
20514938
Rating
Regional
Categories of Special Interest
Architectural, Artistic
Original Use
House
In Use As
Office
Date
1830 - 1840
Coordinates
167993, 71388
Date Recorded
19/08/2002
Date Updated
--/--/--
Description
Terraced two-bay three-storey over basement house, c. 1835, with three-storey annexe to rear; in use as offices, having slate pitched roof behind parapet and flat roofed dormer extensions to front elevation, brick façade in Flemish bond and render finish to basement, brick flat arches, limestone cills, and replacement windows, round headed door opening with painted stone doorcase having engaged fluted Doric columns and large fanlight, limestone steps to main entrance and wrought iron railing to basement well and to steps; street frontage and enclosed area to rear.
Appraisal
One of a group of six late Georgian houses, although having alterations, forming composite terrace of particular visual significance to the streetscape. Retaining much original fabric and similar scale, massing and roofline. Few remaining terraces of this type in Cork city.



