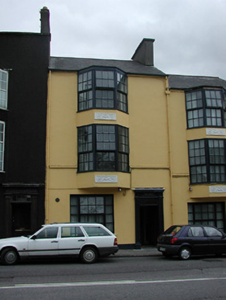Survey Data
Reg No
20514993
Rating
Regional
Categories of Special Interest
Architectural
Original Use
House
In Use As
House
Date
1780 - 1820
Coordinates
167919, 71203
Date Recorded
03/09/2002
Date Updated
--/--/--
Description
Terraced single-bay three-storey house, c. 1800, with two-storey oriel projection to front elevation; having fibre-cement tile pitched roof and rendered chimney stack, painted render finish, string course at first floor window level and cast plaques below windows of bay with central urn, replacement six over six and nine over six timber top-hung casement windows, retaining limestone threshold and timber door surround incorporating cornice, plain frieze and pilasters, recessed modern timber panelled entrance door and plain fanlight; street frontage and enclosed area to rear; one of five.
Appraisal
This late-Georgian house retains regional significance as part of group of five houses whose distinctive characteristic is a two-storey oriel projection to front elevation. Despite alterations these houses retain similar scale and composition, and the original roofline remains intact. As such, this group contributes to the overall visual character of the streetscape.

