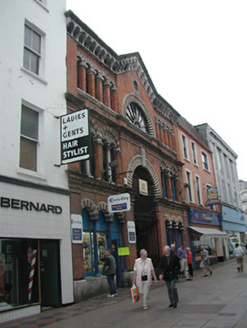Survey Data
Reg No
20515077
Rating
Regional
Categories of Special Interest
Architectural, Artistic, Technical
Previous Name
Grand Parade Market
Original Use
Market building
In Use As
Market building
Date
1850 - 1870
Coordinates
167444, 71792
Date Recorded
11/09/2002
Date Updated
--/--/--
Description
Terraced three-storey Byzantine-Revival style facade in polychromatic brickwork, c. 1860; one of the main entrances to the covered market complex designed by Sir John Benson. Pitched roof. Polychromatic brick facade, limestone plinth, elaborate detailing especially to eaves which has arched corbel-table, pedimented breakfront centre bay, limestone keystone to double height archway, limestone string courses. Double height central archway, cast-iron gates, round-headed windows, oculus and diocletian window to pediment, polychromatic brick arches, limestone central columns to twinned openings.
Appraisal
Highly distinctive building, one of several entrances to the English Market. Significant in its own right for its design and use of differing building materials to decorative effect, but also to the streetscape and general character of this part of the city.

