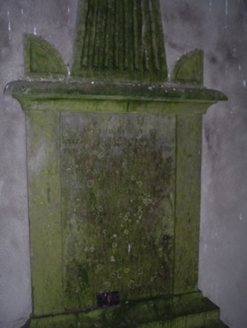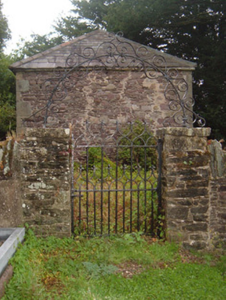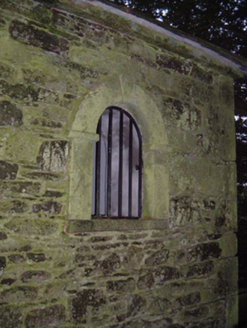Survey Data
Reg No
20802007
Rating
Regional
Categories of Special Interest
Architectural, Historical
Original Use
Mausoleum
In Use As
Mausoleum
Date
1790 - 1810
Coordinates
193497, 89603
Date Recorded
30/08/2006
Date Updated
--/--/--
Description
Freestanding mausoleum, built c. 1800, in graveyard containing ruins of medieval church. Hipped slate roof, with triangular pediment to entrance elevation. Coursed rubble red sandstone walls with tooled limestone quoins. Cut limestone oculus, now blocked, to pediment. Round-headed window openings to entrance elevation, having cut limestone surrounds with imposts and keystone details. Round-headed door opening having cut limestone surround, with imposts, keystone detail and metal gate. Carved limestone plaque to interior. Coursed rubble red sandstone boundary wall having wrought-iron gate with arch above.
Appraisal
This substantial mausoleum was built for Elizabeth Nason. Its simple form is enhanced by the pediment and cut-stone door and window surrounds and is evidence of the local significance of the Nason family.





