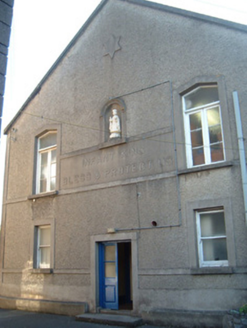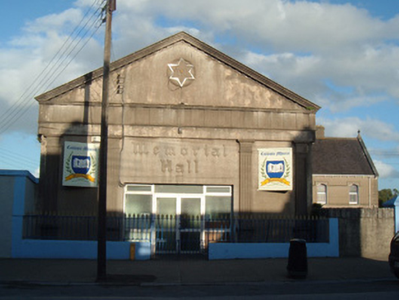Survey Data
Reg No
20803005
Rating
Regional
Categories of Special Interest
Architectural, Social
Original Use
Hall
In Use As
School
Date
1940 - 1960
Coordinates
154284, 108918
Date Recorded
18/09/2006
Date Updated
--/--/--
Description
Detached single-bay former hall with pedimented gable-front and with five-bay side elevations, built c. 1950, now in use as school. Pitched artificial slate roof with some cast-iron rainwater goods and with render copings to gables. Smooth rendered wall to front elevation and roughcast rendered to side elevations. Pediment has render frieze and surround. Star motifs and raised lettering to gable elevations. Pilasters to front and rear (east) elevations. Rendered buttresses to south elevation. Niche to rear elevation, with render statue. Square-headed window openings to east and south elevations having one-over-one pane timber sliding sash windows with render surrounds and sills. Rear elevation has triangular-headed timber casement first floor windows, with render surrounds and sills. Square-headed door opening to front elevation with replacement metal doors, and render surround. Square-headed door opening to east elevation with half-glazed double-leaf timber panelled door.
Appraisal
This building is a notable part of the streetscape, due to its gable-fronted form, street edge location, and render details. The lettering and star motifs are interesting features and the building forms part of a large ecclesiastical complex at the heart of Buttevant, centred around the convent.



