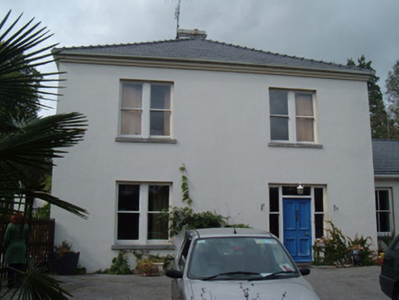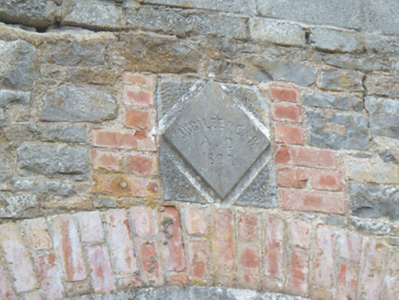Survey Data
Reg No
20803009
Rating
Regional
Categories of Special Interest
Architectural
Original Use
Miller's house
In Use As
House
Date
1880 - 1900
Coordinates
154386, 108743
Date Recorded
18/09/2006
Date Updated
--/--/--
Description
Detached two-storey former miller's house, built c. 1890, with two-bay front (east) elevation, three-bay side elevation, three-bay single-storey extension to north elevation and two-storey extension to west elevation (rear). Now in use as private house. Hipped slate roof with rendered chimneystacks and uPVC rainwater goods. Painted rendered walls. Square-headed window openings with mainly double replacement one-over-one pane sliding sash timber windows, all having limestone sills. Round-headed replacement window to rear extension. Square-headed door opening, with timber panelled door, overlight and sidelights and limestone step. Square-headed door opening with glazed door and overlight to south elevation. Paired painted rendered piers to site, having double-leaf cast-iron gate. Outbuildings to rear, having coursed rubble limestone walls with inset date plaque 1897and having brick dressings to square-headed window and door openings and segmental integral carriage arch. Cobbling to yard and flight of limestone steps to garden.
Appraisal
This elegant, nineteenth-century house is attractively situated in landscaped surrounds and retains a number of original features including its timber panelled door. The house is thought to have been built at the miller's house for the neighbouring corn mill. The plaque on the outbuilding is interesting, as it refers to Queen Victoria's Diamond Jubilee.



