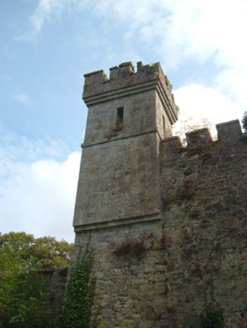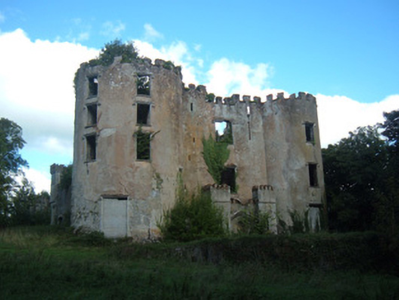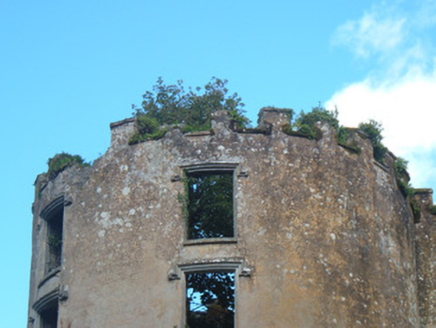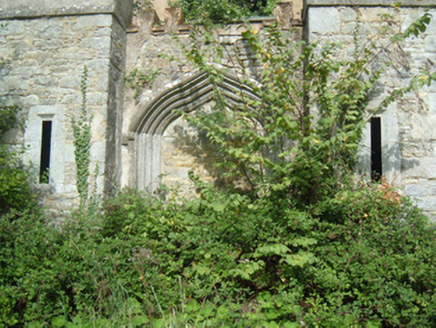Survey Data
Reg No
20803015
Rating
Regional
Categories of Special Interest
Archaeological, Historical, Social
Original Use
Castle/fortified house
Date
1200 - 1820
Coordinates
154355, 108605
Date Recorded
25/09/2006
Date Updated
--/--/--
Description
Detached castellated house, renovated c. 1810. South-facing entrance elevation, with projecting end towers, four-storey to west and three-storey to east, flanking single-bay three-storey central part having single-storey castellated porch to front, latter with castellated corner turrets having string course. Incorporates fabric of thirteenth-century castle. Now in ruins. Partially rendered walls with square-headed windows with label-mouldings, and loops. Blocked up ogee-arched moulded limestone door opening with hood-moulding, and blocked up flanking flat-headed loops to porch. Outbuildings to rear, comprising remains of two-storey buildings having coursed rubble limestone walls. Elliptical brick carriage arch to coursed rubble limestone boundary wall having double-leaf timber battened door, with cross loop over. Castellated turrets to boundary wall. Gateway to north has paired square-plan cut limestone piers, having double-leaf cast-iron entrance gates, set into coursed rubble limestone walls, with roofless three-bay single-storey gate lodge to east.
Appraisal
Built by the Earls of Barrymore in the thirteenth century, the castle was converted into a mansion in the early nineteenth century by John Anderson, founder of Fermoy town, who also built the adjacent castellated flour mill. This interesting project was part of a wider contemporary fondness for all things Gothic, and uses many Gothic-style motifs, such as the flattened ogee-headed arches and narrow loopholes to achieve the appearance of being ancient. Although now derelict, the building retains much of its nineteenth century character. At four storeys high, the size of the building is quite dominant in the townscape, although secluded from the town behind a veil of mature trees.







