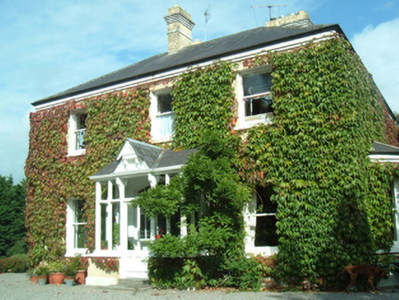Survey Data
Reg No
20803016
Rating
Regional
Categories of Special Interest
Architectural, Historical, Social
Original Use
Rectory/glebe/vicarage/curate's house
In Use As
House
Date
1890 - 1895
Coordinates
154091, 108552
Date Recorded
18/09/2006
Date Updated
--/--/--
Description
Detached three-bay two-storey rectory built 1893, with canted-bay window to south gable, projecting porch to front elevation, and extension to rear. Now in use as private house. Hipped slate roof with moulded rendered chimneystacks and cast-iron rainwater goods. Square-headed window openings having one-over-one pane timber sliding sash windows and painted render sills. Porch has pitched slate roof, glazed timber sides, square-headed outer door opening and segmental-headed inner opening, both with glazed timber panelled doors. Outbuildings to rear. Coursed rubble limestone piers to site having double-leaf cast-iron gates.
Appraisal
This house was built in 1893 for the minister of the adjacent St John's Church of Ireland Church. It retains many original features such as the timber windows and porch, and is enhanced by its landscaped setting.

