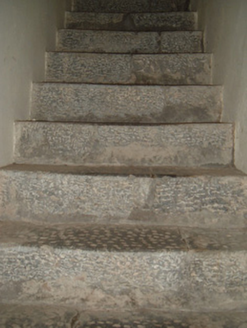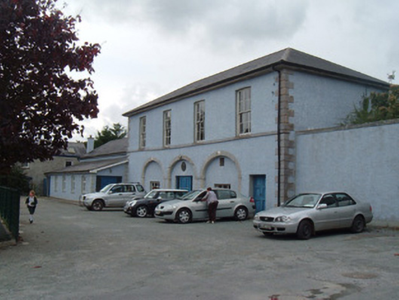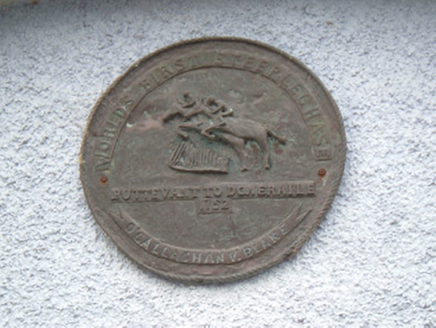Survey Data
Reg No
20803018
Rating
Regional
Categories of Special Interest
Architectural, Historical, Social
Original Use
Court house
Historical Use
Market house
In Use As
Community centre
Date
1815 - 1825
Coordinates
154167, 108729
Date Recorded
19/09/2006
Date Updated
--/--/--
Description
Detached four-bay two-storey former court house, built c.1820, having triple-arcade to ground floor, latter now blocked to provide doorway and windows, and with single-storey pitched roof and lean-to extensions to south gable. Now in use as community centre. Hipped artificial slate roof with cut limestone eaves course and replacement uPVC rainwater goods. Painted roughcast rendered walls with chamfered tooled limestone quoins. Square-headed window openings to first floor with six-over-six pane timber sliding sash windows and dressed limestone sill course. Cut limestone arcade with imposts and having square-headed openings with recent fixtures, and with bronze plaque to centre arch commemorating first steeplechase. Much altered interior, retaining tooled limestone staircase and internal arches.
Appraisal
This fine civic building retains its prominent position and public role at the southern approach to Buttevant. Its character is maintained in the retention of original features and details to the main block, such as the limestone voussoirs and timber sliding sash windows. The former market square to the front remains in public use as a children's playground.





