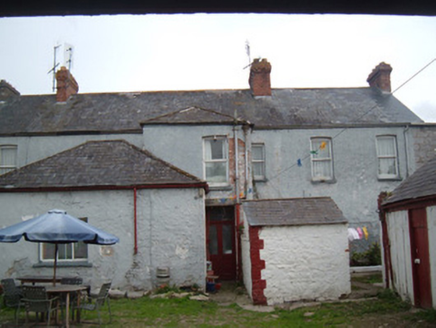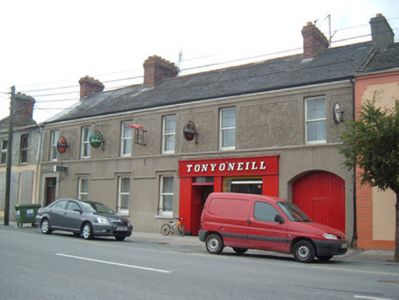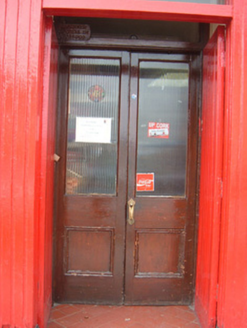Survey Data
Reg No
20803020
Rating
Regional
Categories of Special Interest
Architectural, Social
Original Use
House
Historical Use
Shop/retail outlet
In Use As
House
Date
1900 - 1905
Coordinates
154246, 108923
Date Recorded
18/09/2006
Date Updated
--/--/--
Description
Terraced six-bay two-storey house, public house and shop with integral carriage arch, built 1901, with single-storey and two-storey extensions to rear. Pitched slate roof with brick chimneystacks and some cast-iron rainwater goods. Roughcast rendered walls to first floor with moulded render eaves course, and having lined-and-ruled rendered walls to ground floor. Square-headed window openings with render band surrounds and one-over-one pane timber sliding sash windows to first floor, with continuous sill course, and continuous label-moulding and window guards to ground floor windows. Segmental-headed carriage arch opening having double-leaf timber battened doors with inset door. Square-headed door opening to house having replacement timber door, and moulded render surround. Replacement timber shopfront retaining half-glazed timber panelled double-leaf doors with overlight, cast-iron sign and terracotta floor tiles. Timber panelled counter and bar to interior, with terracotta floor tiles. Single-storey outbuildings to rear, having pitched and hipped slate roofs, painted roughcast rendered walls, square-headed window openings with timber casement windows and square-headed door openings with timber battened doors. Cobbled yard.
Appraisal
This interesting complex of house, pub and outbuildings retains much of its original character and charm in the retention of many original features, such as the carriage arch, timber panelled shop counter, terracotta tiles and outbuildings.





