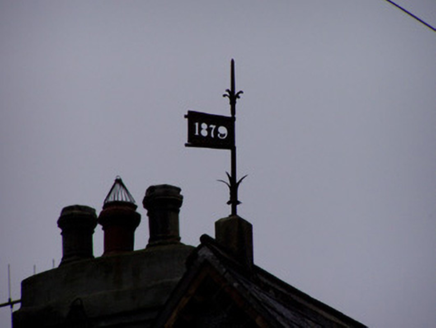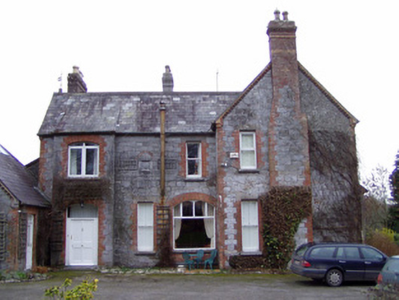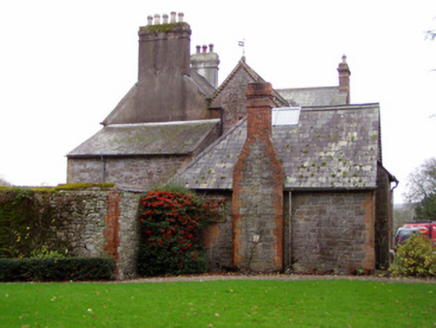Survey Data
Reg No
20804002
Rating
Regional
Categories of Special Interest
Architectural, Artistic
Original Use
House
In Use As
House
Date
1875 - 1880
Coordinates
183380, 93404
Date Recorded
05/10/2006
Date Updated
--/--/--
Description
Detached irregular-plan two-storey with attic house, built 1879, facing west, comprising double-pile central block, front entrance pile narrower than rear and having slightly advanced entrance bay and two-bay first and three-bay ground floors. Four-bay two-storey block to south, with projecting chimneystack to south gable and box-bay window to east elevation. Single-storey block to north-west with box-bay window to west gable and projecting chimneystack to north elevation. Single-storey with attic lean-to projection to north gable of wider pile. Two-bay two-storey projection and single-bay two-storey flat roofed projection to rear, east, elevation. Pitched, hipped and lean-to slate roofs, with some red brick facer bond chimneystacks having red brick dog-tooth detailing and terracotta chimney pots. Some rendered chimneystacks having decorative render string courses and terracotta chimneypots. Decorative cast-iron finial with date to north gable of narrower pile. Coursed limestone rubble walls with red brick block-and-start quoins and some solid-block red brick quoins and dog-tooth red brick bracket course. Tooled limestone blank crest to front elevation with tooled limestone surround and brick pointed arch over. Square-headed windows, with some segmental-headed windows to front elevation, having tooled limestone sills, red brick jambs, and some one-over-one pane timber sliding sash windows, one inserted window having exposed sash box. Some double windows to rear and to box-bay of north-west block. Some replacement uPVC windows to front and rear elevations. Segmental-headed main entrance door opening having red brick surround, with timber panelled door having timber battened panels, flanked by timber pilasters, and with overlight. Square-headed door opening to rear having replacement timber door. Three-bay single-storey lean-to slate roofed outbuilding attached to east elevation of north-west block, with coursed limestone rubble walls, square-headed two-over-two pane timber sliding sash, and fixed pane timber window, with rendered sills and square-headed timber battened door. Coursed limestone rubble boundary walls to east of outbuilding and further outbuildings to north-east. Semi-detached six-bay single-storey with loft north range, having pitched artificial slate roof, coursed limestone rubble walls, square-headed windows with red brick surrounds, tooled limestone sills and replacement timber windows, dormer window to first floor. Camber-headed doorway with red brick surround and double-leaf timber battened door. Single-storey open sided east-range, having pitched tiled roof on circular-plan cast-iron columns and with timber cladding to south end of east elevation. Three limestone steps to west of house. Coursed tooled limestone rubble boundary walls to north, with curved entrance walls terminating in square-plan tooled coursed limestone piers with pointed caps having double-leaf cast-iron gates.
Appraisal
This late nineteenth-century house displays good quality craftsmanship in its decorative redbrick detailing, terracotta chimney pots and timber sliding sash windows. It is pleasantly situated in landscaped grounds set back from the street and the boundary walls form part of the historic character of Castlelyons. The irregular plan affords numerous interesting vantage points with further interest added by the dated finial.





