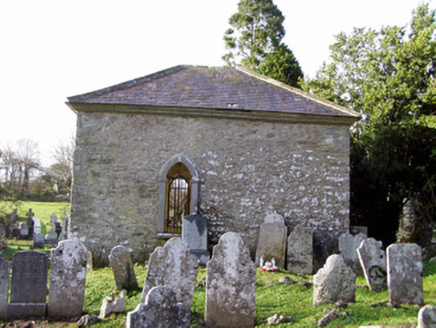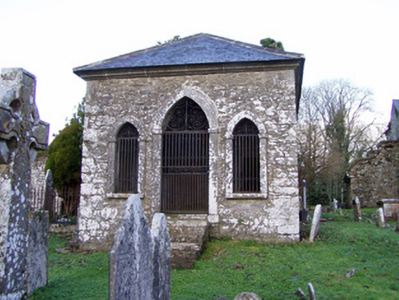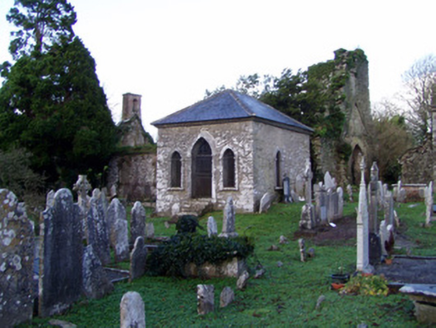Survey Data
Reg No
20804007
Rating
Regional
Categories of Special Interest
Architectural, Historical
Original Use
Mausoleum
In Use As
Mausoleum
Date
1750 - 1770
Coordinates
183587, 93292
Date Recorded
04/10/2006
Date Updated
--/--/--
Description
Freestanding rectangular-plan mausoleum with crypt, built c. 1760. Hipped slate roof, with carved eaves course. Coursed rubble limestone walls. Façade has pointed arch window openings flanking pointed arch doorway with flight of steps, openings having tooled limestone surrounds with raised keystones and imposts, and cast-iron grilles. Similar windows to side elevations. Flagstone floor to interior. Square-headed door opening to north-east corner of interior having timber battened door. Located in graveyard to south of Castlelyons Church, with second mausoleum to north-east.
Appraisal
This mausoleum, built by the landlord family of Peard, is well maintained. It exhibits many interesting architectural features such as the pleasant arrangement of openings to the façade and the quality workmanship to the tooled limestone surrounds. The Gothic Revival style of the architecture forms a pleasing contrast to the Palladian style of the Barrymore mausoleum while reflecting some of the key features of the roofless Castlelyons Church of Ireland church in the same graveyard.





