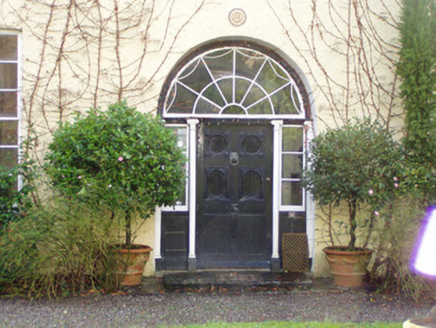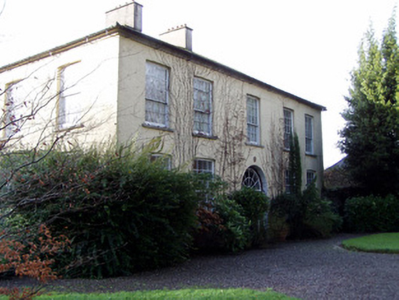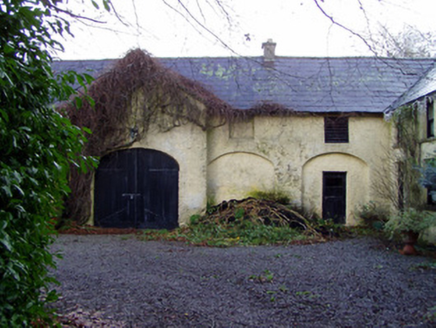Survey Data
Reg No
20804009
Rating
Regional
Categories of Special Interest
Architectural, Artistic
Original Use
House
In Use As
House
Date
1800 - 1820
Coordinates
183902, 93097
Date Recorded
04/10/2006
Date Updated
--/--/--
Description
Detached five-bay two-storey house, built c. 1810, having four-bay side elevations, and two single-bay two-storey projections to rear (west) elevation. Hipped slate roof with eaves course. rendered chimneystacks and some cast-iron rainwater goods. Painted roughcast rendered walls. Slightly-cambered window openings with tooled limestone sills having twelve-over-eight pane timber sliding sash windows to first floor and twelve-over-twelve pane to ground floor and to round-headed window opening to north elevation. Round-headed door opening having decorative timber panelled door with cast-iron door furniture and three-stage cobweb fanlight and flanked by paned sidelights with timber panelled risers. Detached U-plan two-storey farmyard to north-east having central, northern three-bay range, flanked by five-bay east range and two-bay west range. Hipped artificial slate roof with rendered replacement chimneystacks. Square-headed openings to east range having one-over-one pane timber sliding sash windows with limestone sills and timber battened door. North range has gabled breakfront with archway flanked by segmental-headed recesses, end recesses, some blind, having square-headed timber battened doors and with double-leaf timber battened doors to breakfront. West range has elliptical-headed double-leaf timber battened doors. Painted rendered boundary walls terminating in square-plan piers with timber battened gates.
Appraisal
This is a regularly proportioned Georgian house. Its interesting features including its many-paned timber sliding sash windows, some of which originally fronted blank window openings. The decorative timber panelled front door shows evidence of skilled craftsmanship enhanced by the elaborate fanlight and sidelights. The group of house and outbuildings is pleasantly located in landscaped grounds set back from the road, with the boundary walls to the east forming a strong component of the streetscape of Castlelyons.





