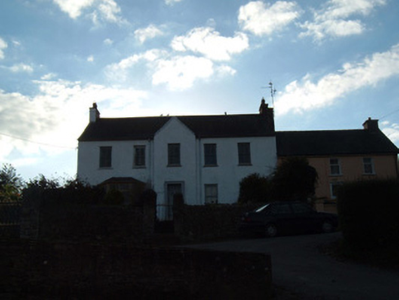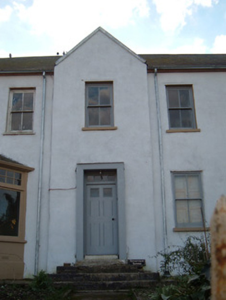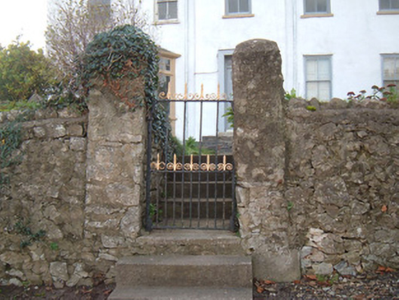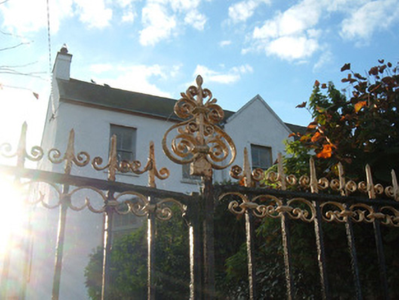Survey Data
Reg No
20805004
Rating
Regional
Categories of Special Interest
Architectural
Previous Name
River View
Original Use
House
In Use As
House
Date
1850 - 1870
Coordinates
168276, 102540
Date Recorded
02/11/2006
Date Updated
--/--/--
Description
L-plan five-bay two-storey house, built c. 1860, with gabled breakfront and having lean-to two-storey single-bay addition to south end of rear elevation. Pitched slate roof with rendered chimneystacks and clay chimney pots. Painted smooth rendered walls. Square-headed window openings having replacement two-over-two pane timber sliding sash windows with painted tooled stone sills. Canted bay to south end of ground floor of front elevation with replacement timber windows. Square-headed entrance doorway with painted render surround, paned overlight and replacement timber door, with limestone steps. Coursed limestone rubble boundary walls terminating in square-plan piers with decorative garden gate with rendered square-plan piers with steps and decorative wrought-iron vehicular gates between rubble limestone piers.
Appraisal
This middle-sized Victorian house is distinguished by the gabled breakfront and canted-bay window. The house’s location at the top of a slight incline at the north end of Castletownroche gives it an imposing presence in the streetscape.







