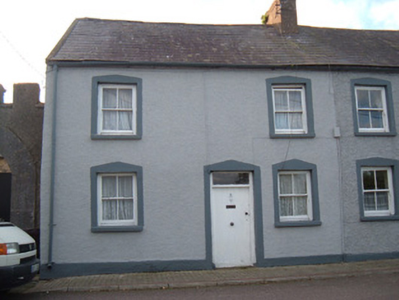Survey Data
Reg No
20805007
Rating
Regional
Categories of Special Interest
Architectural
Original Use
House
In Use As
House
Date
1820 - 1840
Coordinates
168297, 102493
Date Recorded
02/11/2006
Date Updated
--/--/--
Description
Semi-detached three-bay two-storey house, built c. 1830, as part of pair with adjoining house to south. Pitched slate roof with rendered chimneystack and some cast-iron rainwater goods. Painted roughcast rendered walls with painted smooth rendered plinth course. Square-headed window openings having render surrounds and two-over-two pane timber sliding sash windows with painted sills. Square-headed door opening having render surround and timber battened door with cast-iron door furniture and rectangular overlight.
Appraisal
This house, one of a pair, has retained its timber battened door and sash windows. Its render detailing enhances the façade, adding interest to the streetscape and forms a pleasing contrast to the larger detached houses in the town.

