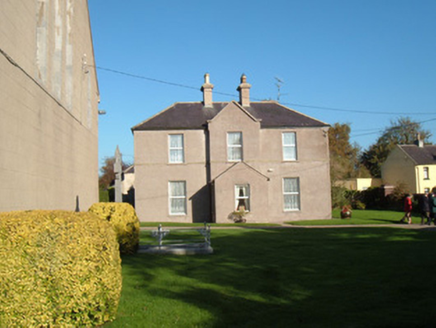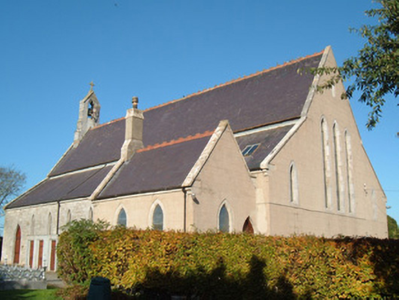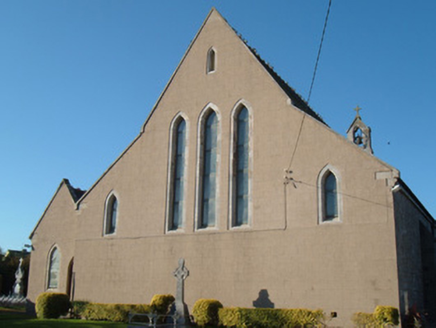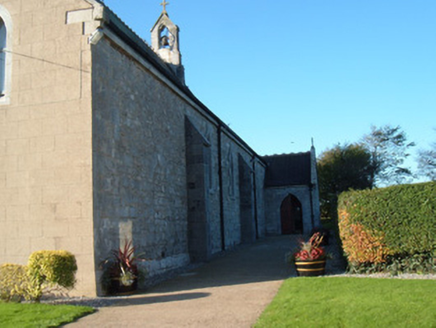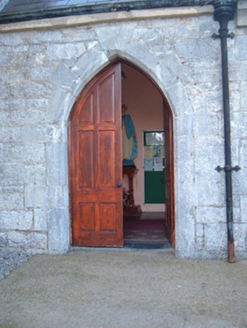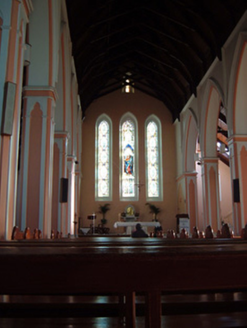Survey Data
Reg No
20805016
Rating
Regional
Categories of Special Interest
Architectural, Artistic, Social, Technical
Previous Name
Saint Mary's Catholic Church
Original Use
Church/chapel
In Use As
Church/chapel
Date
1845 - 1850
Coordinates
167985, 102209
Date Recorded
02/11/2006
Date Updated
--/--/--
Description
Freestanding rectangular-plan Catholic church, built 1848. Burnt and rebuilt to original plan in 1898. Comprising seven-bay nave having side aisles, single-bay single-storey porch to north-west corner, two-bay single-storey sacristy to south-east corner, and having recent flat-roofed addition to south. Slate roof, pitched to nave and sacristy and lean-to to side aisles, with decorative terracotta ridge tiles, cast-iron rainwater goods and having ashlar limestone bellcote with pointed arch bell opening, and limestone cross finials to gables. Some curved tooled stone brackets to eaves. Nave has coursed limestone rubble walls to north wall and to west half of south wall, with tooled limestone buttresses to north wall and west gable, and recent lined-and-ruled render elsewhere. Tooled bracket course and plinth course having some wrought-iron vents. Nave and sacristy have lancet window openings, east gable has triple lancet window and west gable has double-lancet window, both of latter flanked by lower lancets to side aisles. All windows having tooled chamfered surrounds and stained glass windows. Blocked pointed arch door opening to east end of north elevation, with rubbble limestone voussoirs. Quatrefoil detail to upper west gable. Pointed arch door opening to porch having replacement double-leaf timber doors. Pointed arch door opening to sacristy having timber panelled door. Geometric and encaustic tiled floor to interior. Double-leaf timber panelled doors to lobby. Pointed arch arcade with rendered square-plan columns having ogee-headed recesses to faces, and imposts. Timber stations of the cross and timber pews. Marble altar and side altars. Entrance gates have rendered square-plan piers with decorative single- and double-leaf wrought-iron gates. Detached three-bay two-storey presbytery to north-east, in church grounds, having gabled breakfront fronted single-storey gable-fronted porch, with hipped slate roof and rendered walls. Some priests' graves to site.
Appraisal
This church is in use for regular worship and retains a strong social significance for the people of Castletownroche. Originally designed and built (1848) under the aegis of Reverend James "Daddy Fitz" Fitzpatrick (d. 1858), his design inspired by the churches of Augustus Welby Northmore Pugin (1812-52), the church was substantially damaged by fire but was faithfully reconstructed (1898) to designs by Samuel Francis Hynes (1854-1931) reusing much of the original fabric and introducing brightly-coloured stained glass by Watson and Company of Youghal. The complex architectural history of the church is apparent in the blocked openings and irregular buttressing. The church forms part of a self-contained group alongside an adjacent presbytery with the ensemble making a pleasing impression at the head of Chapel Street.
