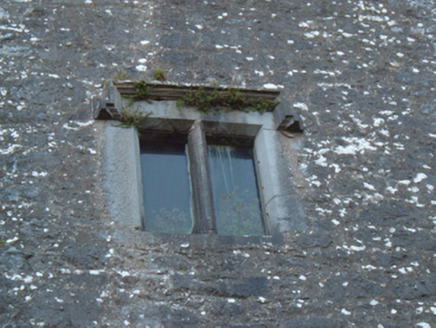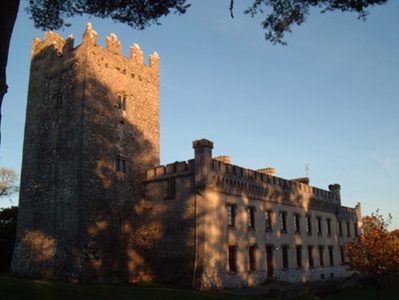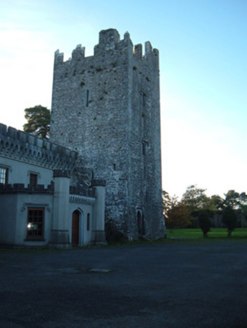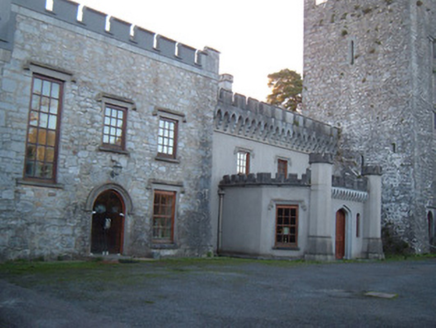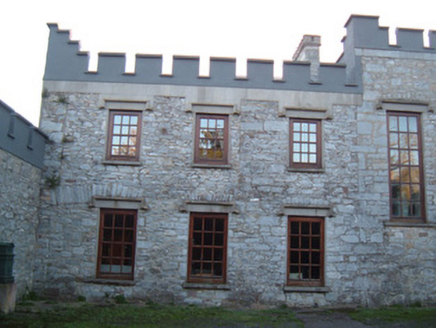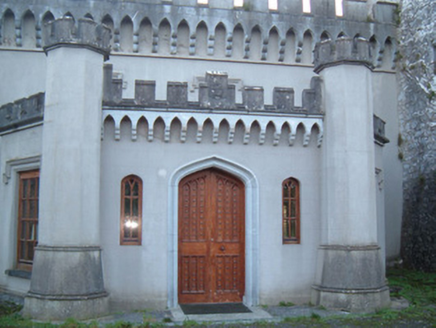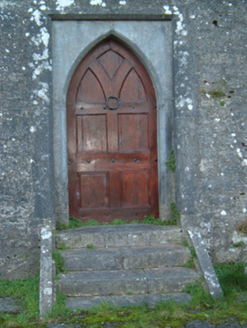Survey Data
Reg No
20805026
Rating
Regional
Categories of Special Interest
Archaeological, Architectural, Artistic, Historical
Previous Name
Castle Widenham
Original Use
Country house
In Use As
Country house
Date
1450 - 1830
Coordinates
168566, 102102
Date Recorded
02/11/2006
Date Updated
--/--/--
Description
Detached former country house comprising medieval tower house altered and extended in eighteenth and nineteenth centuries, now in use as hotel. Four-storey tower house, built c.1475, with two-storey over basement country house proper gradually added to south-east. Garden elevation comprises eight-bay block and slightly lower three-bay block, all provided with castellated parapets. Entrance front reveals more of history of building. Comprises three-bay block next to tower house having half-octagonal single-storey porch, all built c.1790, with castellations and corner turrets. Next is slightly advanced six-bay block, south-east half being slightly lower and corresponding to lower three bays of garden elevation. Multiple-bay single-storey outbuilding to south-east. Later blocks are c. 1825. Stepped battlements to tower house. Tooled limestone castellations to garden elevation having panel details and supported on moulded corbelling, with more elaborate pointed arch corbel table to eight-bay part and to three bays of entrance front next to tower house. Corner turrets to garden elevation. Painted rendered castellations to entrance elevation. Rendered walls to garden elevation and entrance elevation of block next to tower house. Coursed limestone rubble walls elsewhere, battered to north-west gable end of garden elevation and visible north-west gable end of middle block of entrance elevation. Tower house has square-headed mullioned two-light windows and loop windows, and pointed arch doorway with replacement timber door, set into chamfered limestone doorway set into square-headed chamfered limestone recess, approached by flight of limestone steps. Square-headed window openings to country house proper, having moulded render label-mouldings and replacement timber casement windows, with limestone sills. Lancet windows with replacement timber frames flank doorway to porch. Tudor arch doorway to porch having moulded render surround and double-leaf timber panelled door. Round-headed doorway to garden elevation middle block, with chamfered limestone surround, hood-moulding and replacement glazed timber doors, with limestone step. Square-headed door opening to garden elevation having render label-moulding and replacement glazed timber door, with flight of limestone steps. Some cast-iron boundary fencing. Courtyard of outbuildings to north.
Appraisal
This site represents more than five hundred years of building with fabric dating from the fifteenth to the twentieth centuries. The country house proper replaces a house of c.1700 and indeed parts of the main house appear to incorporate medieval or seventeenth-century fabric. It is situated on an upland area in picturesque grounds along the river Awbeg and has a striking profile. The dramatic and fanciful castellations contrast with the more functional stepped battlements of the Irish tower house. The label-mouldings also carry on the medieval theme in more modern styles of fenestration. The building's irregular-plan affords many interesting vantage points.
