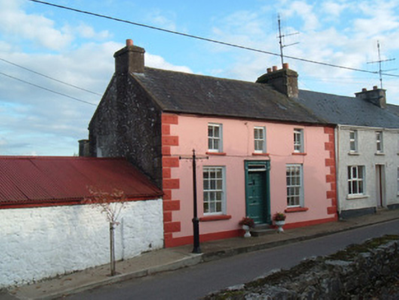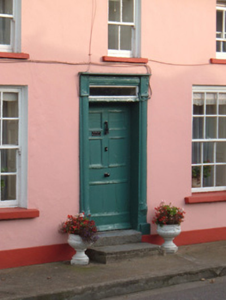Survey Data
Reg No
20805029
Rating
Regional
Categories of Special Interest
Architectural
Original Use
House
In Use As
House
Date
1860 - 1880
Coordinates
168312, 102541
Date Recorded
02/11/2006
Date Updated
--/--/--
Description
Attached three-bay two-storey house, built c. 1870, with two-bay two-storey addition to rear. Pitched slate roof with rendered chimneystacks. Rendered walls, some painted, with decorative render quoins and painted rendered plinth course. Square-headed windows throughout. Windows diminishing to front elevation, with painted sills and timber sliding sash windows, two-over-two pane to first floor and six-over-six pane to ground floor. Replacement timber windows to addition and four-pane timber casement window to north gable. Square-headed door opening having timber surround with panelled Doric-style pilasters, timber panelled door having cast-iron door furniture, and rectangular overlight, approached by two limestone steps.
Appraisal
This house, with its decorative render detailing and ornate door surround, forms and integral part of the aesthetic makeup of the streetscape. Its location at the north end of the town on Doneraile Road make it an important introduction to the overall architectural character of the town. The house retains much of its original character, accentuated by the retention of timber sliding sash windows and the interesting timber doorway and door.



