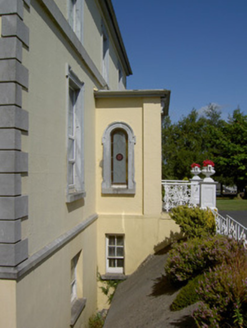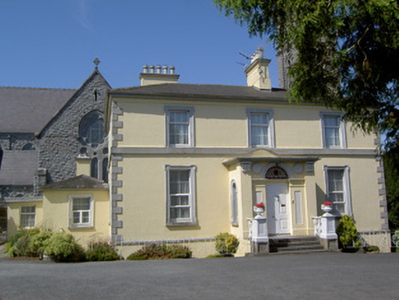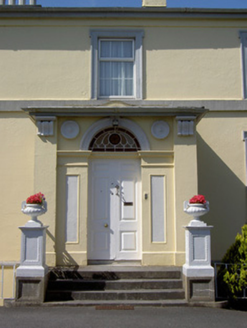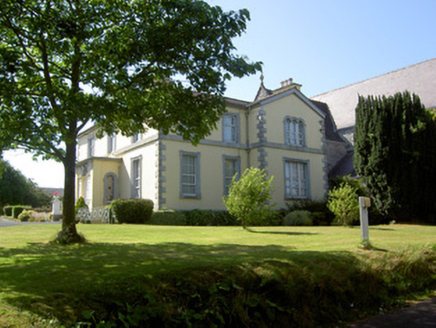Survey Data
Reg No
20806002
Rating
Regional
Categories of Special Interest
Architectural, Artistic, Historical, Social
Original Use
Presbytery/parochial/curate's house
In Use As
Presbytery/parochial/curate's house
Date
1880 - 1900
Coordinates
153327, 122945
Date Recorded
10/08/2006
Date Updated
--/--/--
Description
Detached three-bay two-storey over half basement parochial house, built c.1890, three-storey to north-west corner of plan, with porch to front elevation, two-bay single-storey over basement addition to west with recent lean-to extension, and with slightly projecting gabled bay to north-east corner of plan. Hipped slate roof with rendered chimneystacks. Hipped slate roof with rendered chimneystack to west extension and flat roof to lean-to addition. Painted lined-and-ruled rendered walls with rendered eaves course and cut limestone platbands to all except rear elevation, dividing first floor and ground floor levels and ground floor and basement. Cut limestone quoins. Square-headed openings with render surrounds and limestone sills with replacement uPVC windows. Square-headed openings to basement having four-over-two timber sliding sash windows with limestone sills. Round-headed openings to porch, side elevations with rendered surrounds, limestone sills and stained glass windows. Tripartite round-headed window to east elevation, first floor, with render surround and limestone sills having replacement uPVC windows. Round-headed door opening to porch flanked by panelled pilasters with imposts and surmounted by render roundels. Inverted petal fanlight over timber panelled double door. Render cornice to porch with ornate painted render consoles to engaged square-profile columns at corners. Cut limestone steps to entrance with ornate cast-iron railings. Basement area bounded to front by ornate cast-iron railings. Pair of square-profile cut limestone piers to road boundary, with ornate caps, having third pier to the south, and ornate spear-headed cast-iron gates, in coursed rubble stone walls with rendered coping.
Appraisal
The solid form of this building is typical of parochial houses in Ireland, the horizontal plane being emphasised by the cut limestone string courses and the shallow incline of the hipped roof. The porch adds decorative interest to the otherwise regular façade. The roof of the porch may have been altered as can be seen from the platband directly above it. This house is a fine example of the language of classical architecture stripped to its barest elements to create a modest dwelling in a subtle style. The façade is well proportioned with the decorative focus restricted to the ornate porch and carved quoins. The house retains much of its original form despite additions and extensions. The parochial house forms part of an ecclesiastical group including the Holy Cross Catholic Church with graveyard to front. The limestone piers are finely carved and are placed together with a high degree of precision reflecting the quality craftsmanship, which went into their construction.







