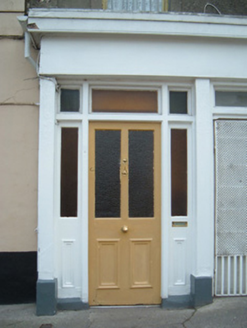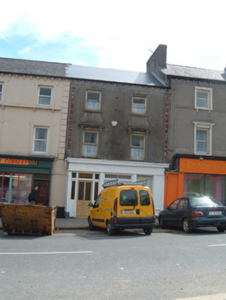Survey Data
Reg No
20806020
Rating
Regional
Categories of Special Interest
Architectural, Artistic
Original Use
House
Historical Use
Shop/retail outlet
In Use As
House
Date
1860 - 1900
Coordinates
153554, 122738
Date Recorded
21/08/2006
Date Updated
--/--/--
Description
Terraced two-bay three-storey house built c.1880, with shopfront of 1920s added. Pitched artificial slate roof with some cast-iron rainwater goods, and render corbelling to eaves. Rendered walls with render pilasters to upper floors, having embedded decorative ceramic tiles, and with rendered pulvinated render detail between upper floor windows. Square-headed window openings with one-over-one pane timber sliding sash windows. Render surrounds, having decorative volutes to top floor windows and bracketed render cornice to first floor windows. Square-headed door opening having half-glazed timber panelled door with sidelights and overlights. Projecting painted timber shopfront to ground floor.
Appraisal
This interesting building illustrates the transformation and natural progression which many buildings in towns undergo. The original neo-classical-style windows have been retained, while a 1920s shopfront has been added using many contemporary features, such as the patterned glass surrounding the door. The volutes are to be seen on other buildings in the town and may point to a single craftsman working locally.



