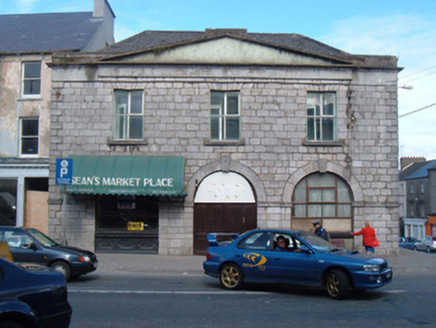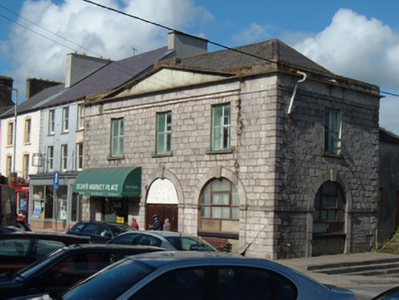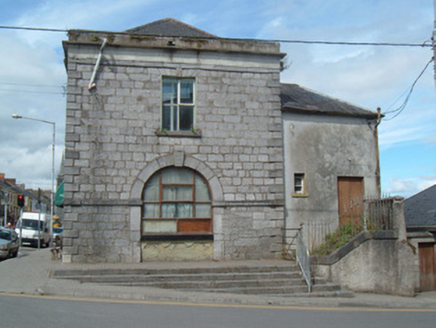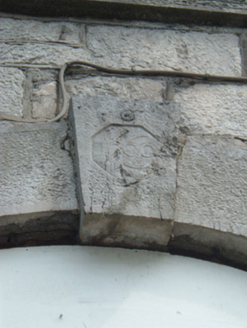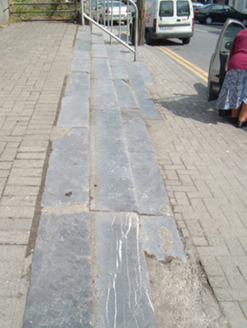Survey Data
Reg No
20806032
Rating
Regional
Categories of Special Interest
Architectural, Historical, Social
Original Use
Market house
Historical Use
Court house
Date
1760 - 1770
Coordinates
153521, 122749
Date Recorded
21/08/2006
Date Updated
--/--/--
Description
Corner-sited three-bay two-storey market house, dated 1769, having lower two-storey extension to rear, built c. 1850. Now disused. Hipped artificial slate roof with terracotta ridge tiles. Rendered pediment over windows of front façade. Slated hipped roof extension, having lead and render ridging and some cast-iron rainwater goods. Dressed limestone walls to front and south elevations, having punch-dressed stones to first floor and tooled stones to ground floor, with tooled limestone string course and raised stone quoins. Smooth rendered façade to rear extension. Arcaded ground floor comprising tooled limestone imposts and voussoirs, latter with projecting dropped keystones, having dated keystone to centre arch. Arches now filled in with replacement timber door and windows. Square-headed window openings to rear extension, having one-over-one pane timber sliding sash to ground floor south-east elevation and six-over-six pane timber sliding sash window to first floor north-east elevation. Limestone steps to south elevation with cast-iron railings. Limestone steps to south-east.
Appraisal
This imposing civic building forms a key social, historical and architectural focal point for the town. It is one of the earliest buildings in the town. The design is familiar throughout the country, sharing many features such as the neo-classical design focusing on round-headed openings and labour-intensive ashlar stonework. The building has always had important civic functions and has considerable potential for reuse. It is thought to have functioned as a potato market in the nineteenth century.
