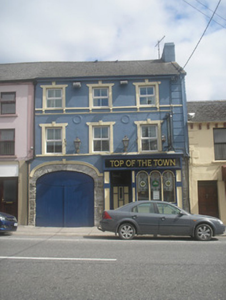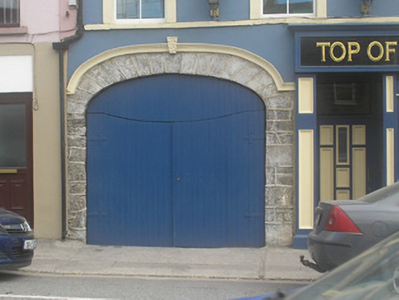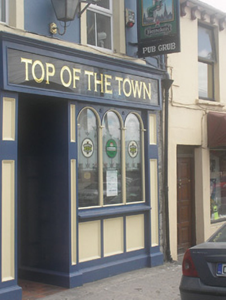Survey Data
Reg No
20806039
Rating
Regional
Categories of Special Interest
Architectural
Original Use
House
In Use As
Public house
Date
1860 - 1880
Coordinates
153658, 122568
Date Recorded
14/08/2006
Date Updated
--/--/--
Description
Terraced three-bay three-storey house, built c. 1870, with timber shopfront and integral carriage-arch to ground floor. Pitched slate roof with rendered chimneystack, and cast-iron rainwater goods. Painted rendered walls with render eaves course and having channelled render quoins to south end of upper floors and having two render roundels between upper floors. Roughcast rendered walls to upper south-east gable. Square-headed replacement uPVC windows to upper floors, with shouldered render surrounds and decorative keystones, painted limestone sills and render sill courses, top floor having decorative render brackets between sill course and moulded string course below. Recent timber shopfront to south-east end of ground floor having pilasters supporting fascia and cornice, round-headed triple arcaded display window with imposts and etched glass. Square-headed door opening with recessed timber panelled door and overlight. Elliptical carriage-arch with limestone surround and voussoirs and render hood-moulding with keystone, and timber panelled double-leaf doors with wrought-iron hinges.
Appraisal
This house and pub are sited at the south-eastern approach to the main street. It is prominent as the first three-storeey building encountered. Its decorative render dressings and the limestone carriage arch enhance its appearance.





